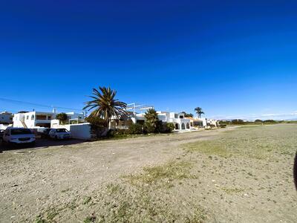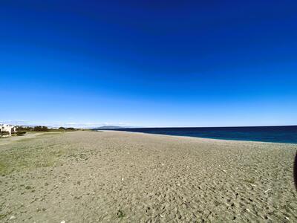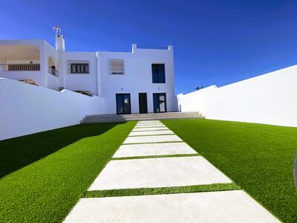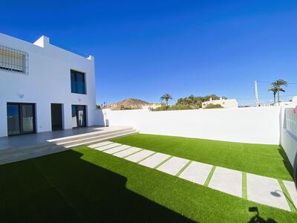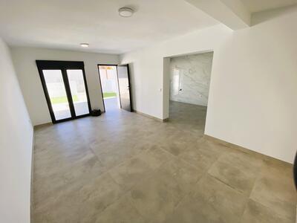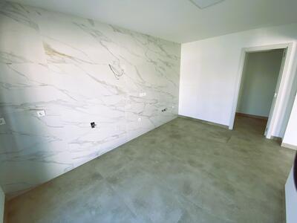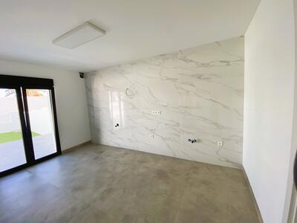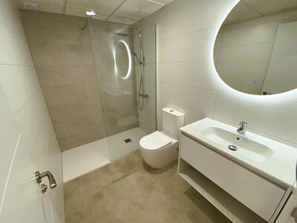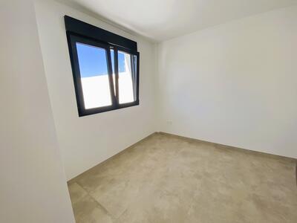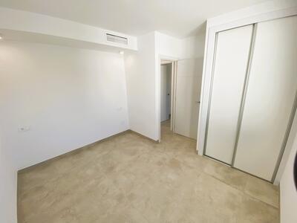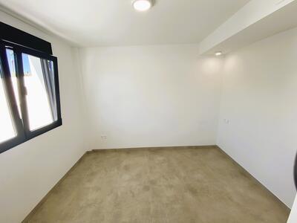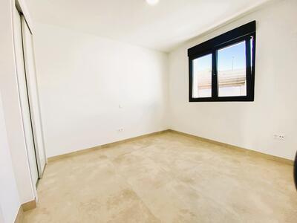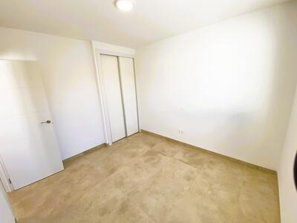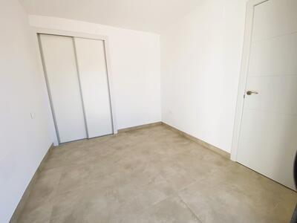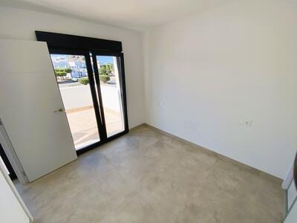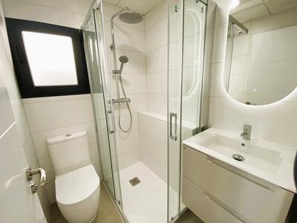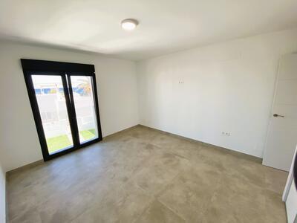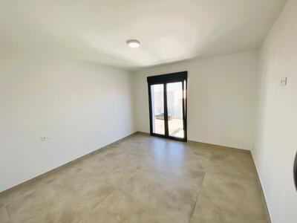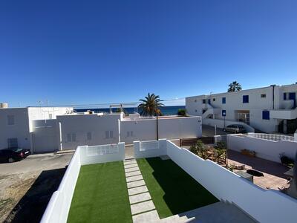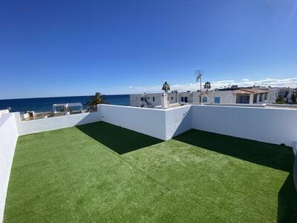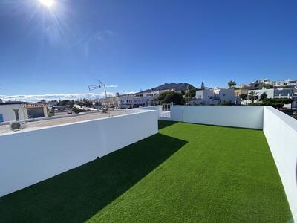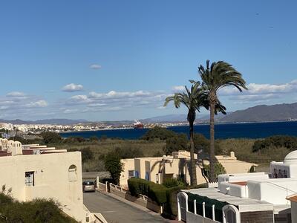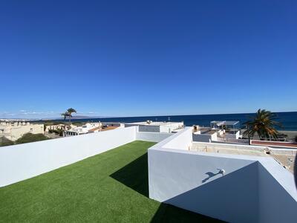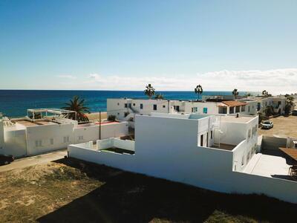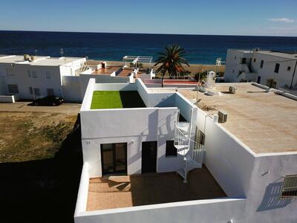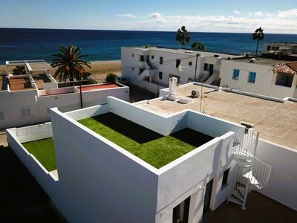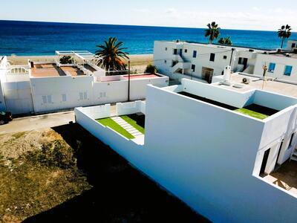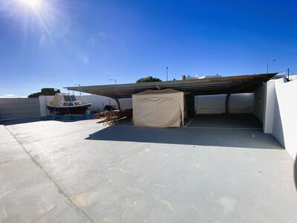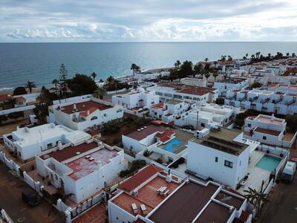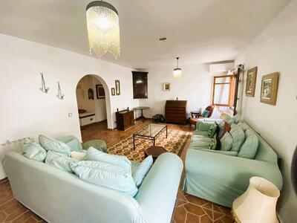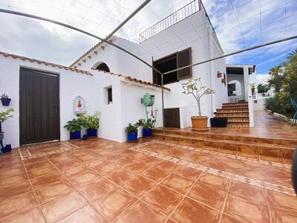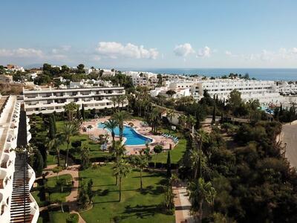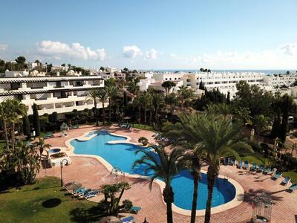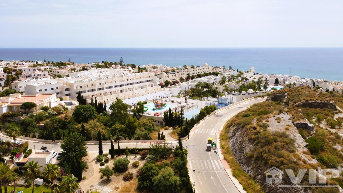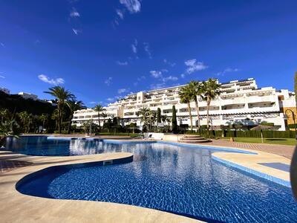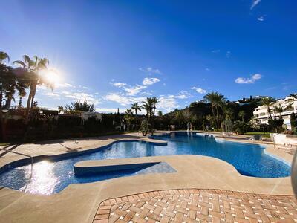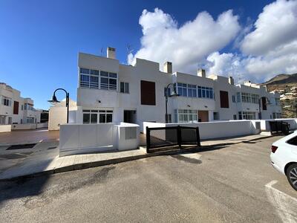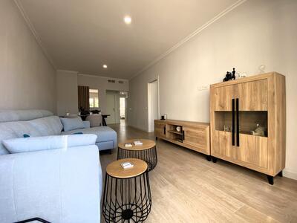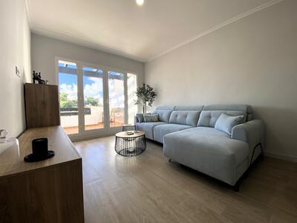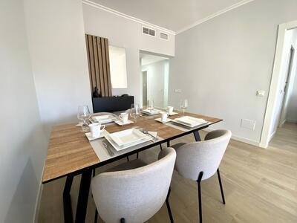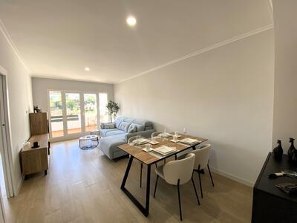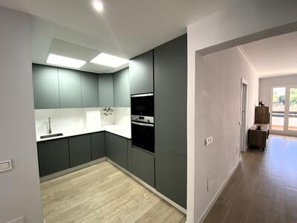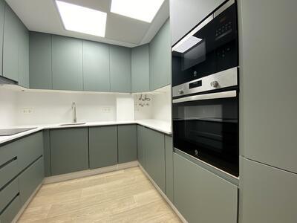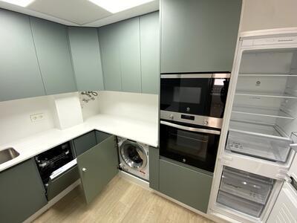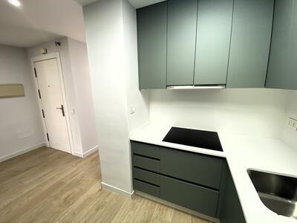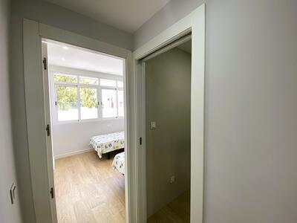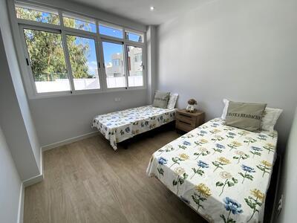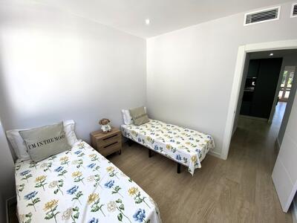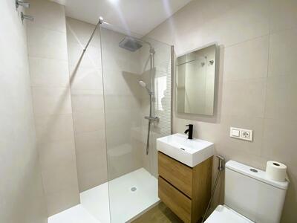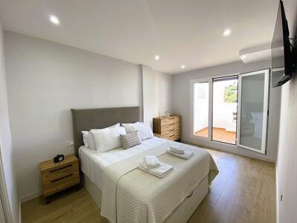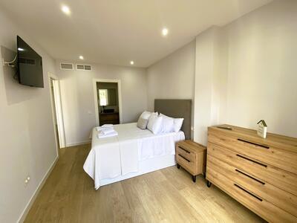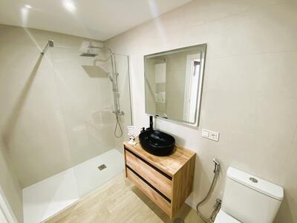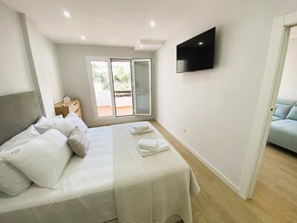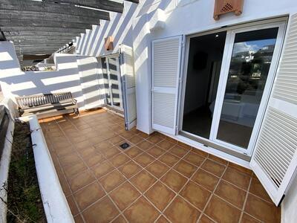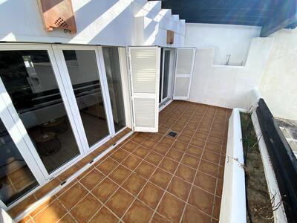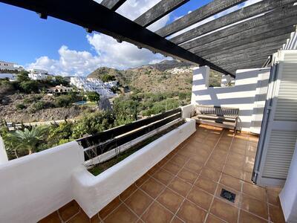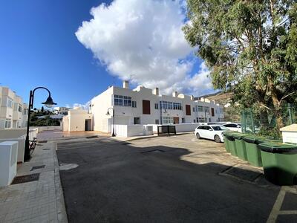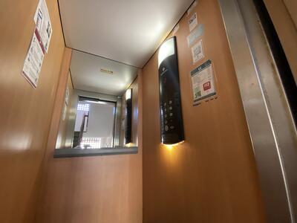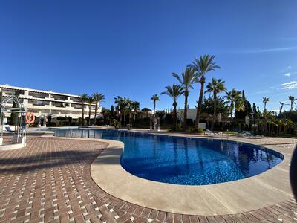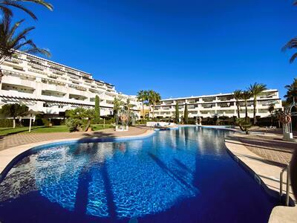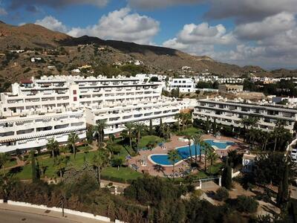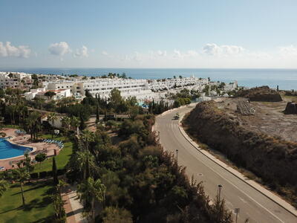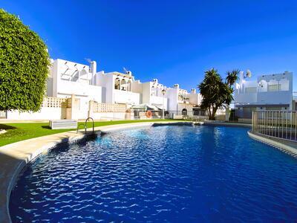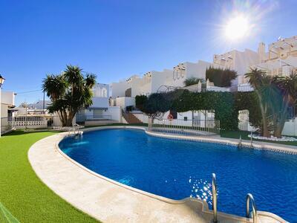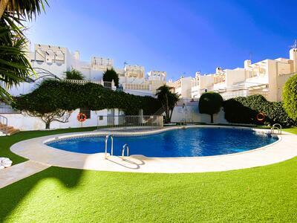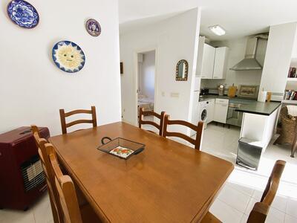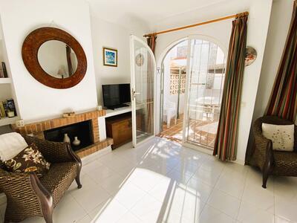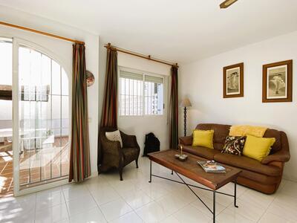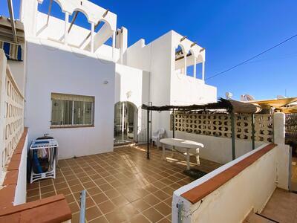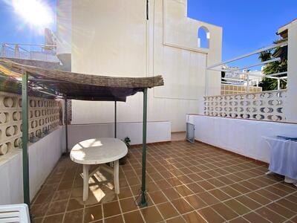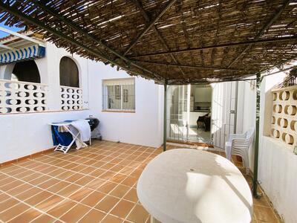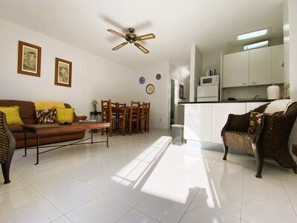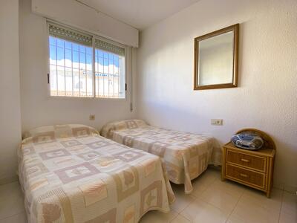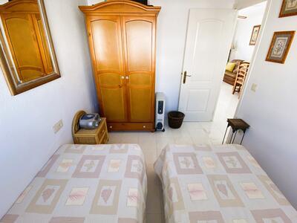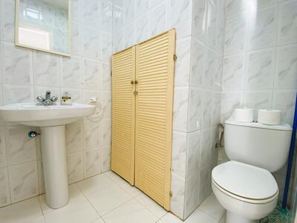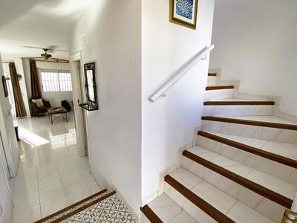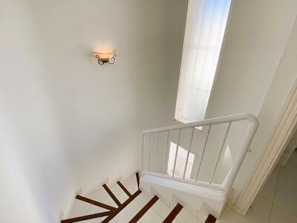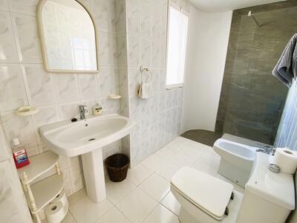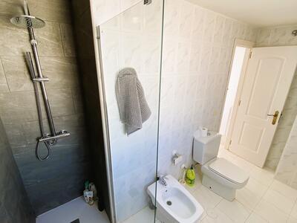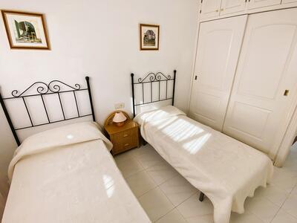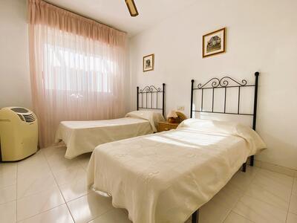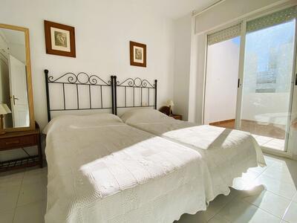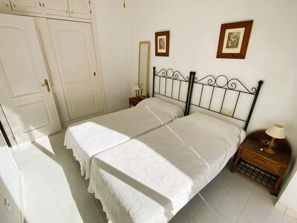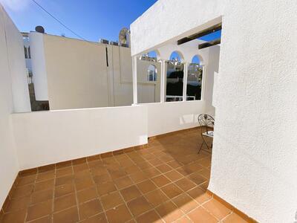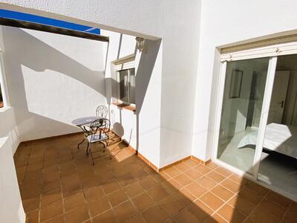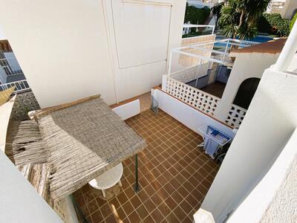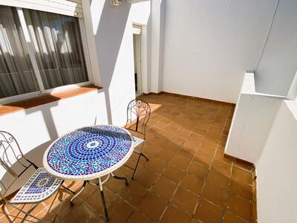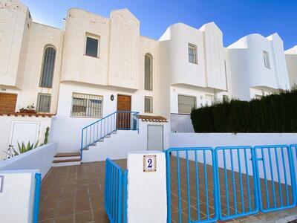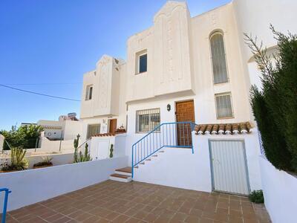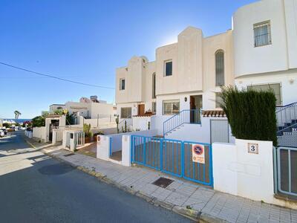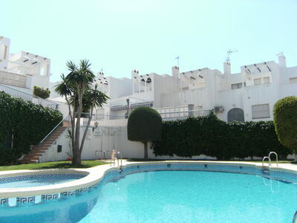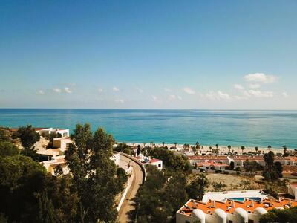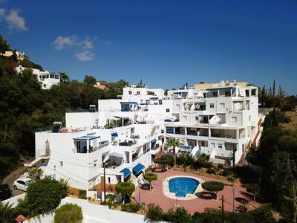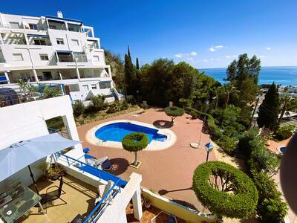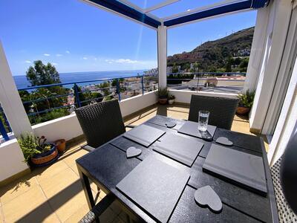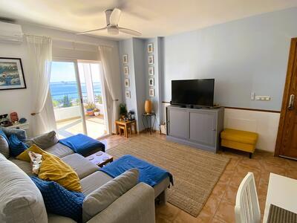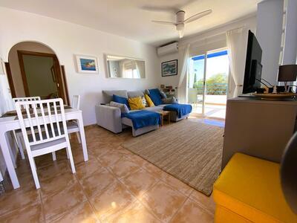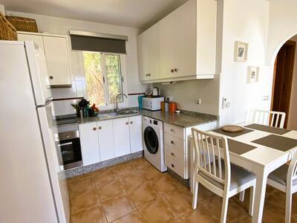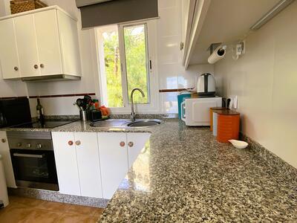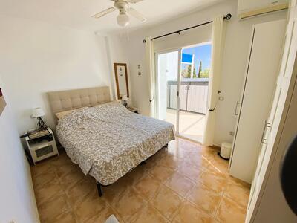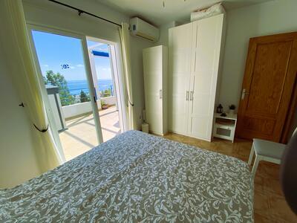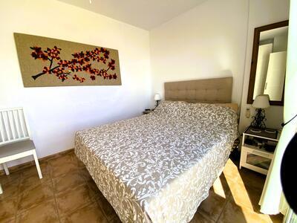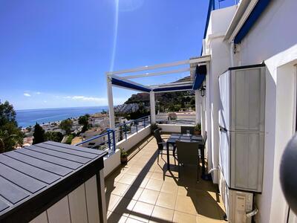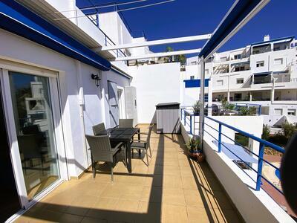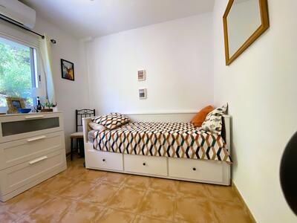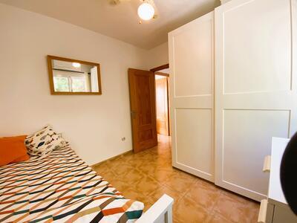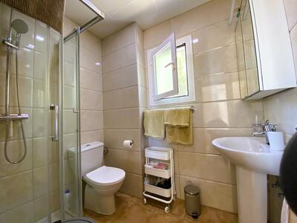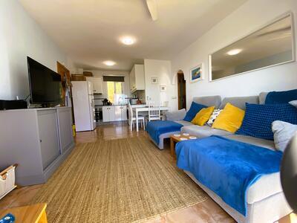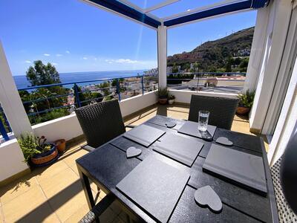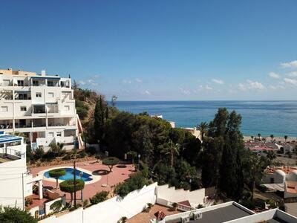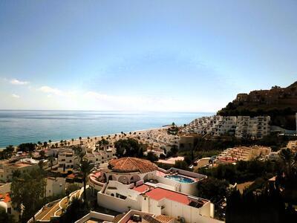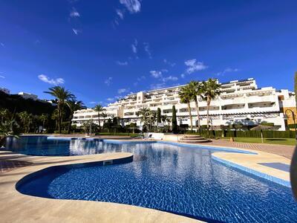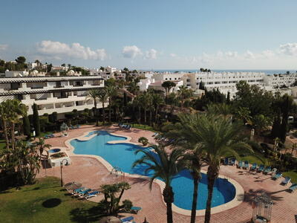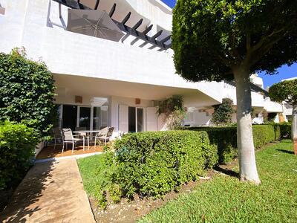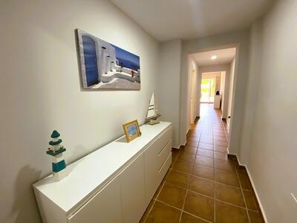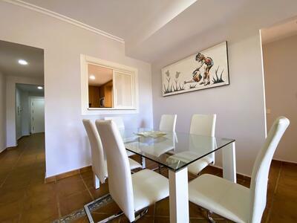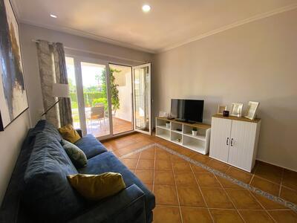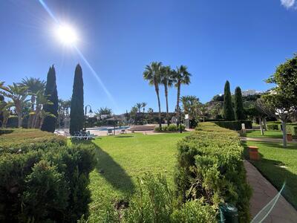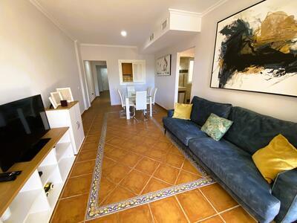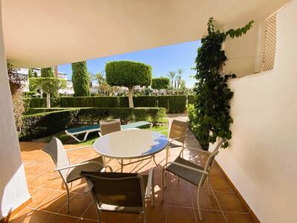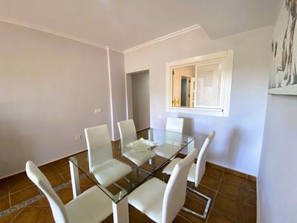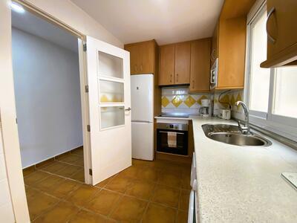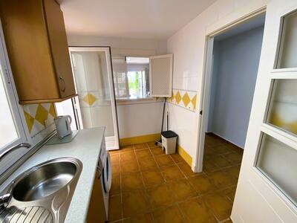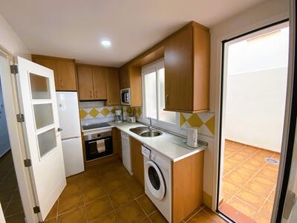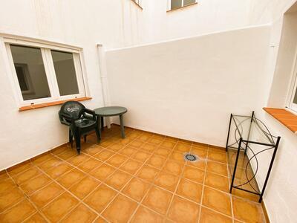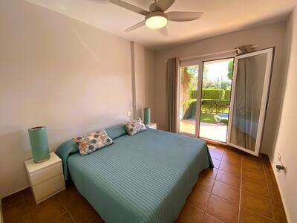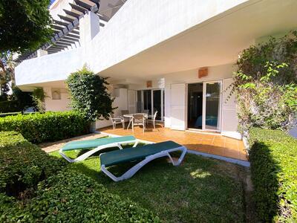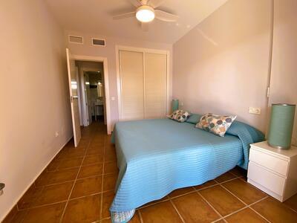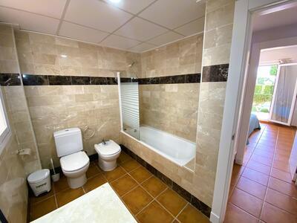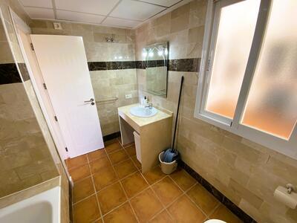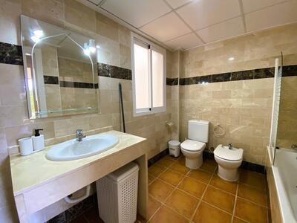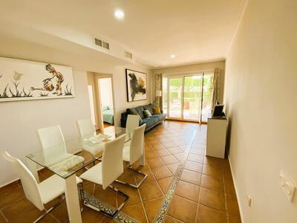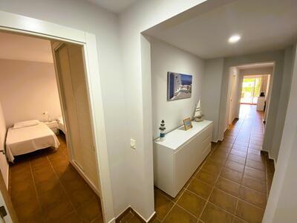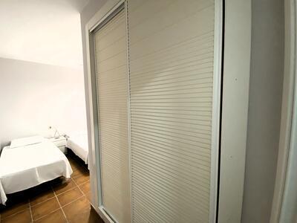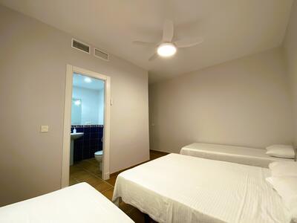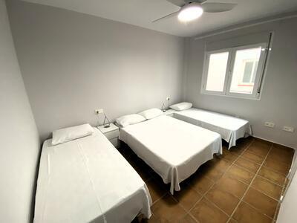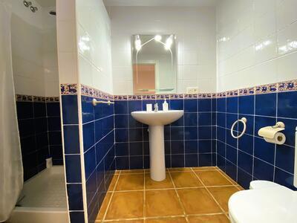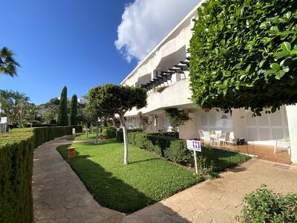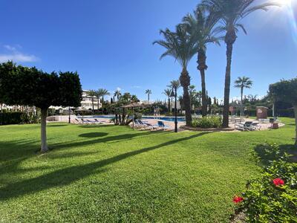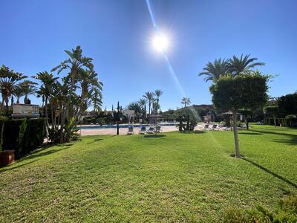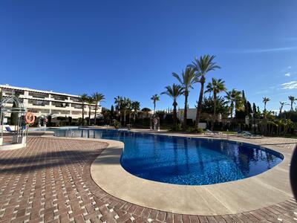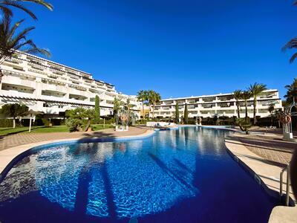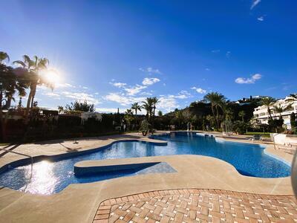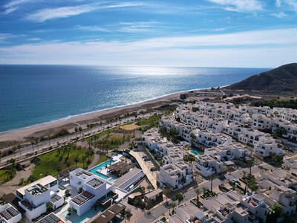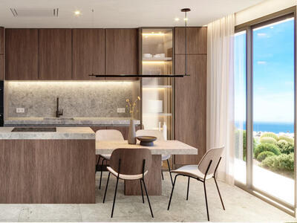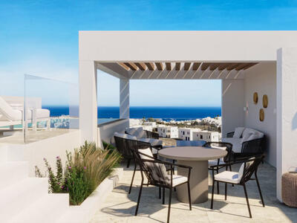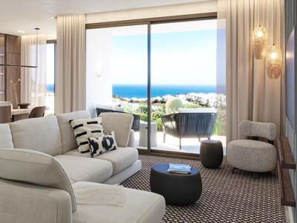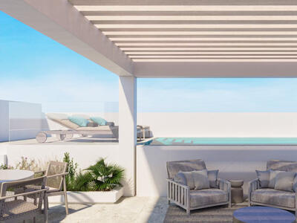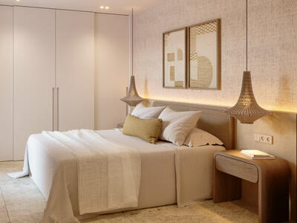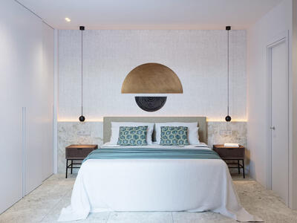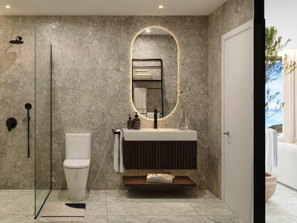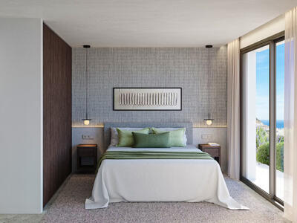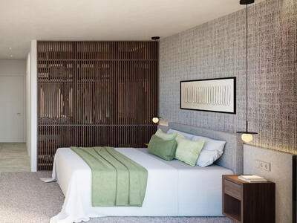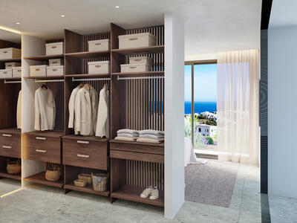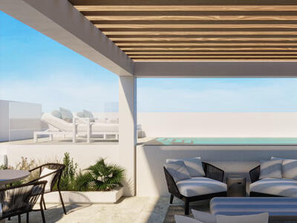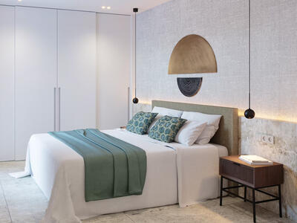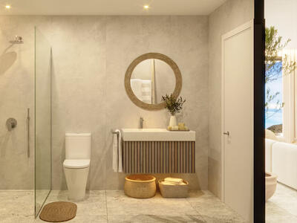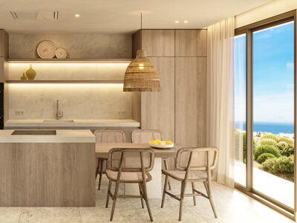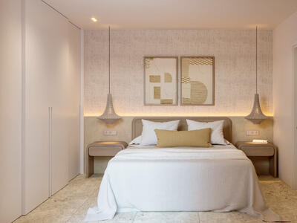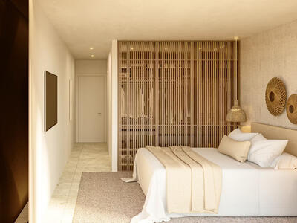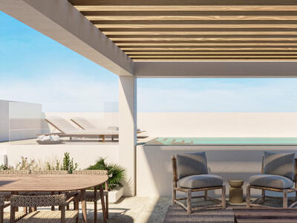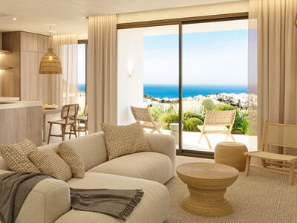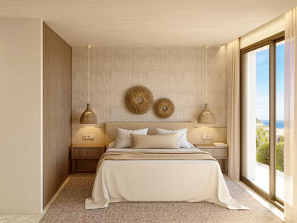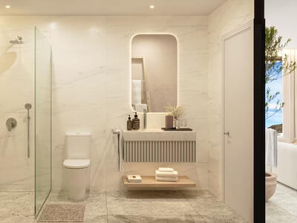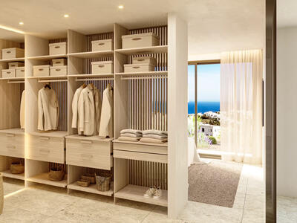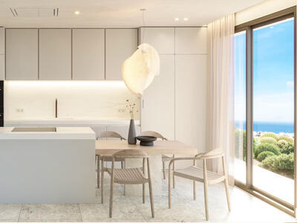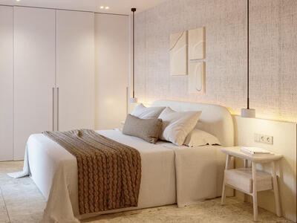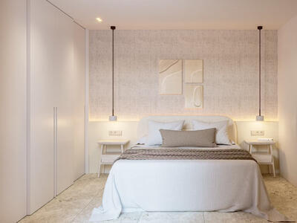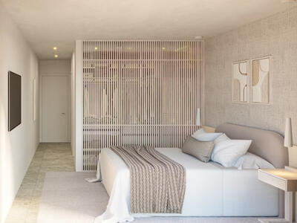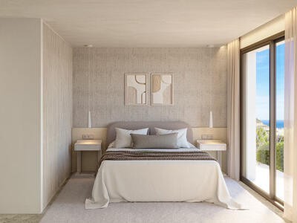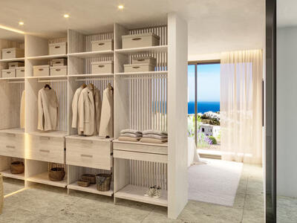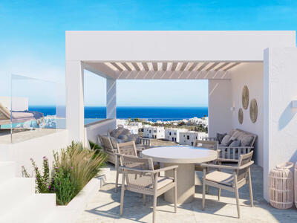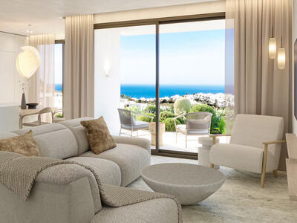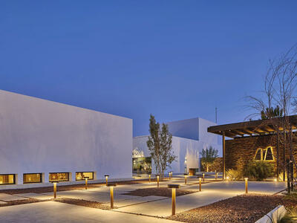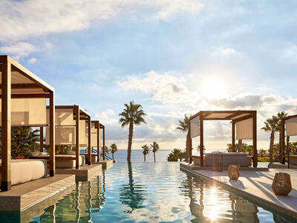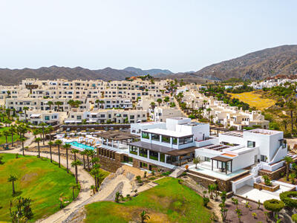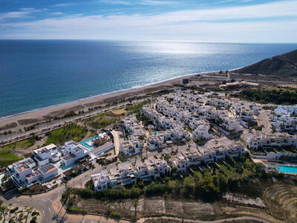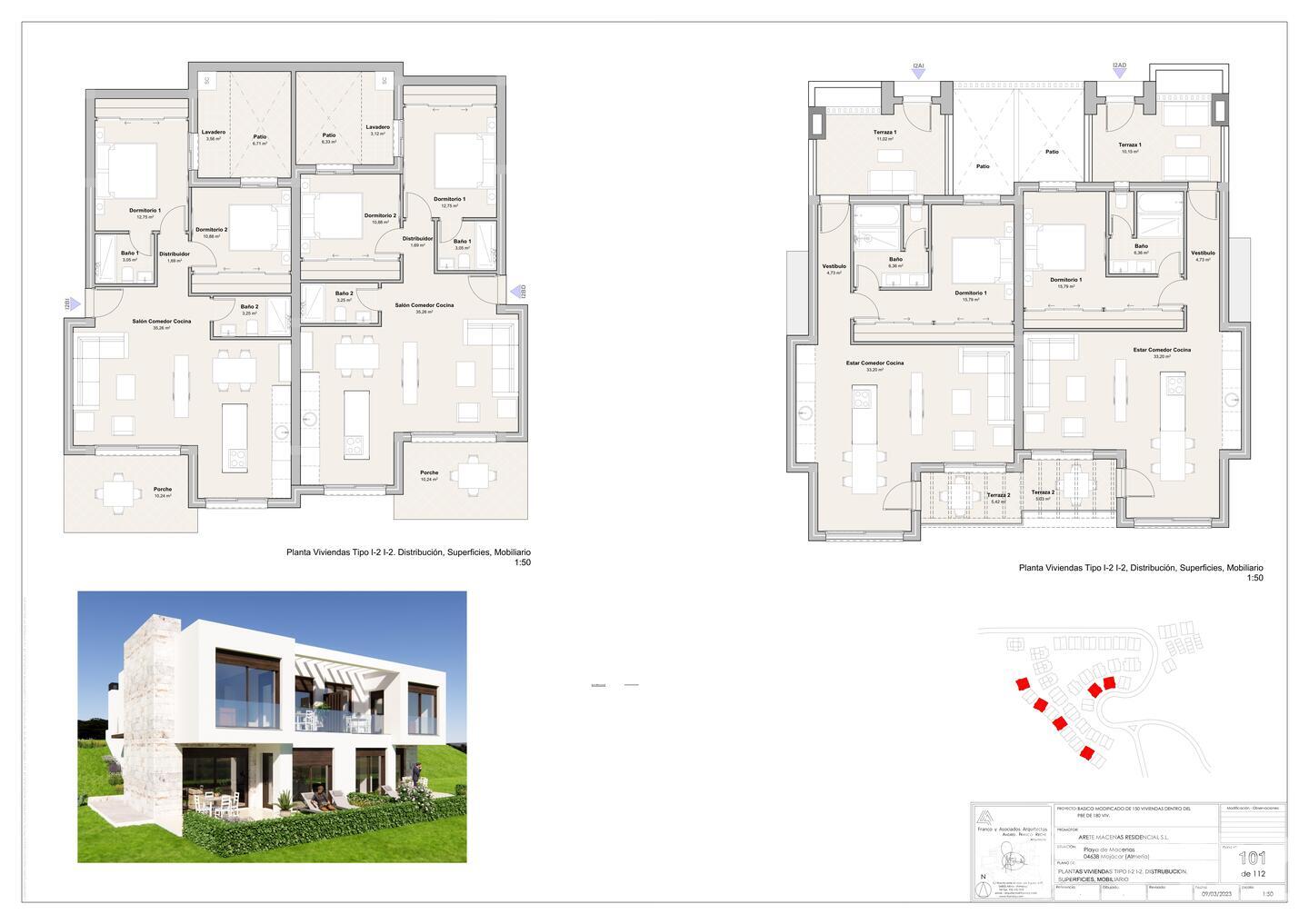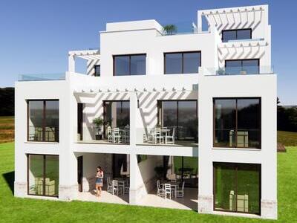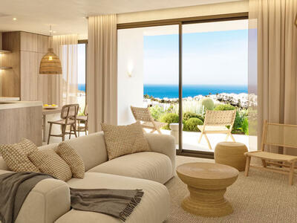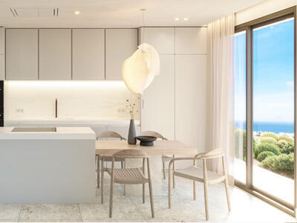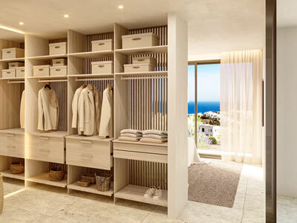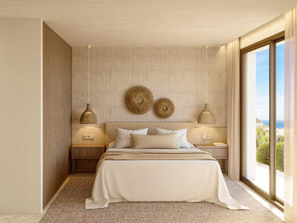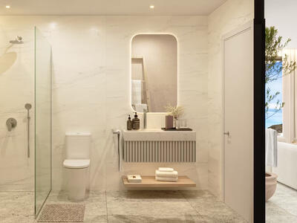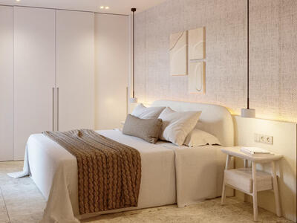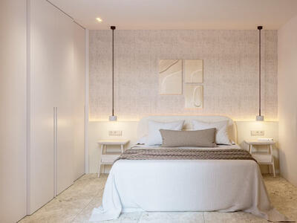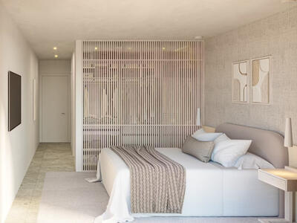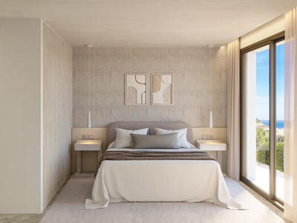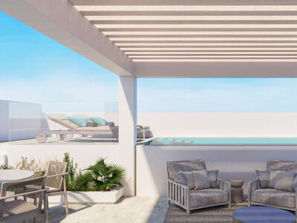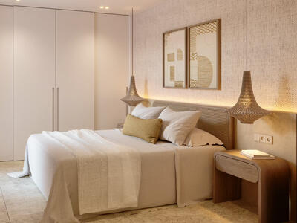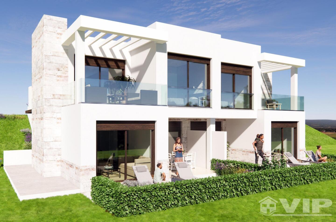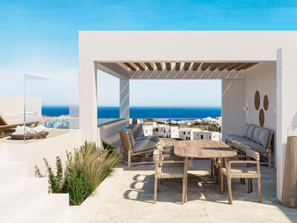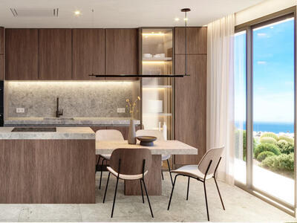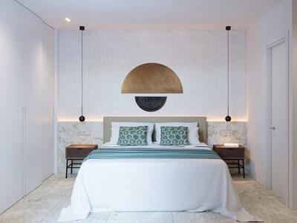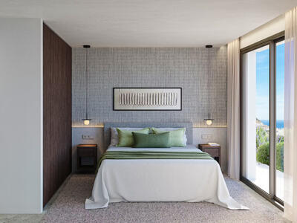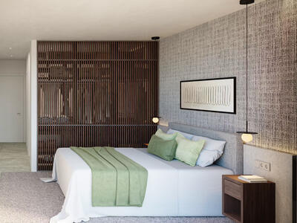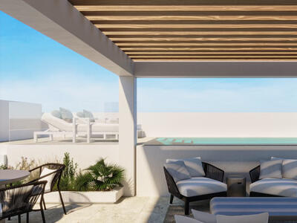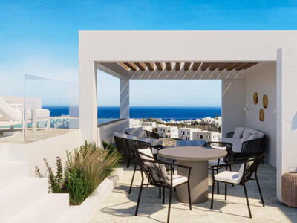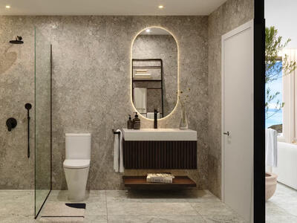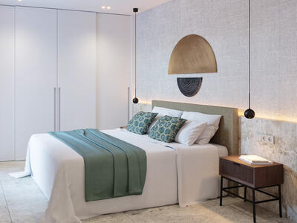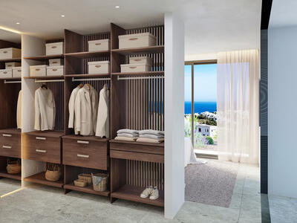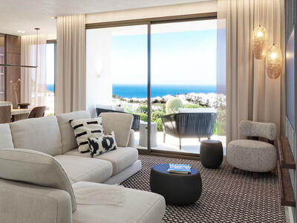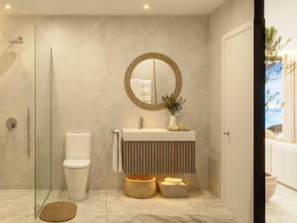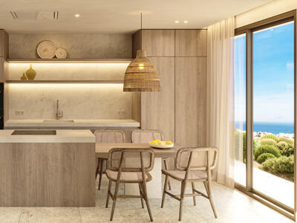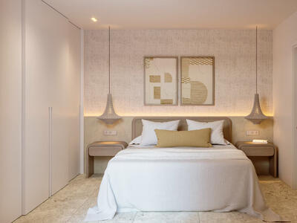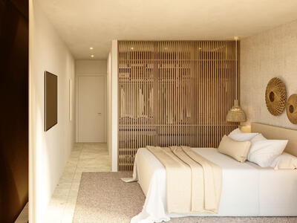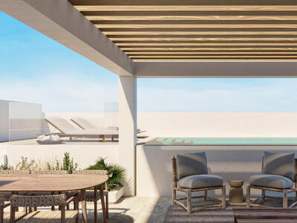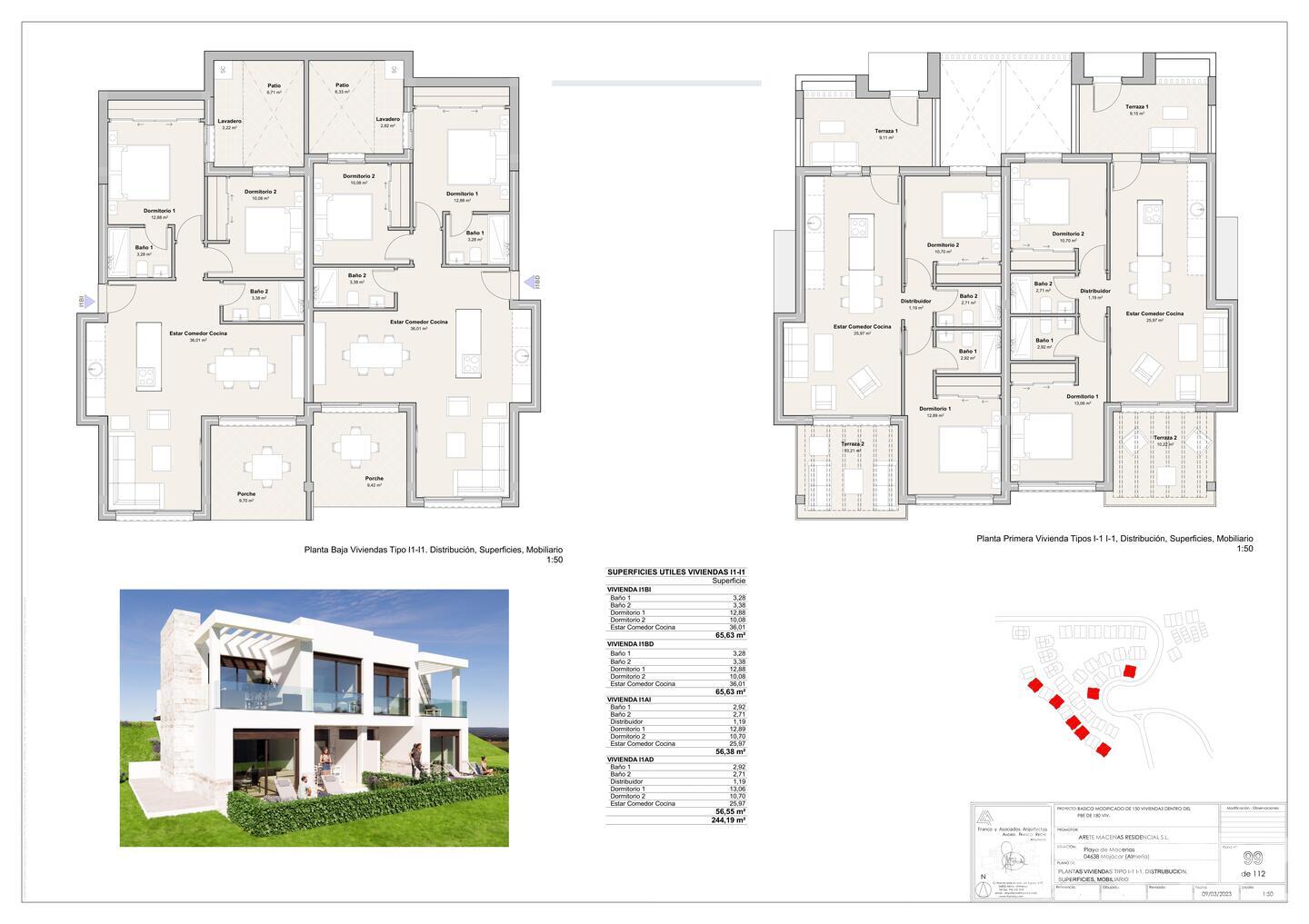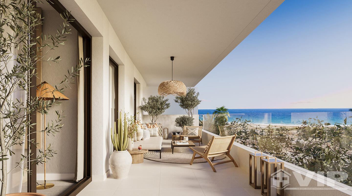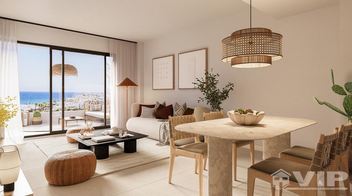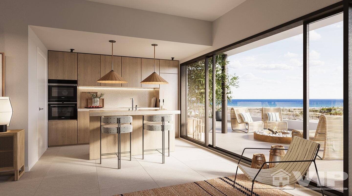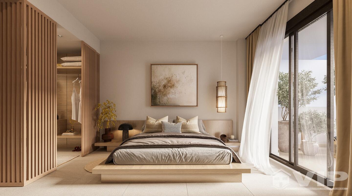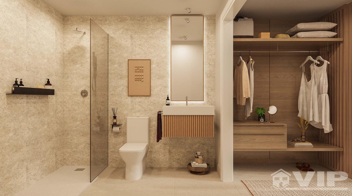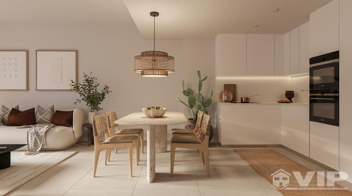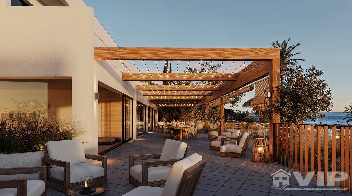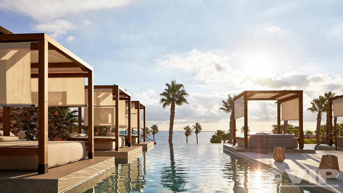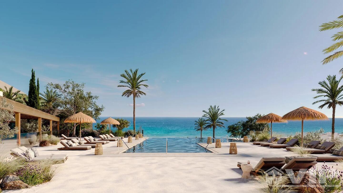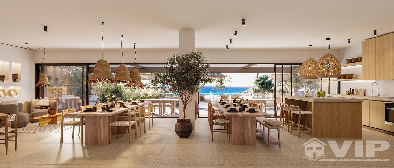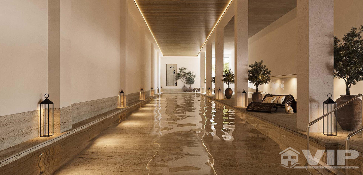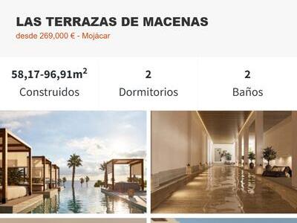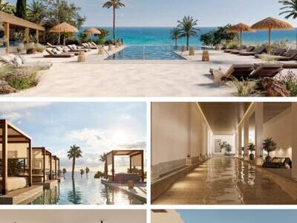- 4 Bedrooms
- 2 Bathrooms
- 121.00m² Build Size
- Video Tour Available
- A/C Throughout
- Front Line
- Internet
- Solarium
- Unfurnished
- Move in ready
- Private Terrace
- Private garden
Beachfront semi detached, four bedroomed house. This is a rare listing on the frontline that is completely renovated and like new with great outdoor living space to enjoy the beach and sea in a private setting:
This semi-detached property is perfect for a person of limited mobility due to the wonderful layout. The 120m2 house has 2 double bedrooms each with fitted wardrobes being 10.9m2 and 11.5m2, a family bathroom on the ground floor with central A/C throughout. Upstairs a bright...
More Info >
- 3 Bedrooms
- 2 Bathrooms
- 214.00m² Build Size
- 466.00m² Plot Size
- Video Tour Available
- A/C in bedrooms
- Disabled Friendly
- Front Line
- Internet
- Solarium
- Unfurnished
- In need of renovation
Located a mere 70 metres from the beachfront. Villa Los Lirios is the ideal forever home. A fantastic amount of living space with 214M2 of building in a quiet street of just several villas.
Comprising of 3 bedrooms, 2 bathrooms, this detached villa could easily be utilised as 4 bedrooms by converting the library to a principal bedroom with ensuite.
Situated in a peaceful position on Mojacar playa just 70 metres from beautiful beach known as Vista de los Ángeles-Rumina.
We are delighted...
More Info >
- 2 Bedrooms
- 2 Bathrooms
- Communal Pool
- 90.00m² Build Size
- 18.00m² Plot Size
- Video Tour Available
- A/C Throughout
- Central Heating
- Disabled Friendly
- Penthouse
- White Goods Only
- Move in ready
Located on the sixth floor with level access in the upmarket Spirit of Mojacar Apartments. This wonderfully presented property consists of 2 bed / 2 Bathrooms has been completely reformed. It has new flooring, kitchen and the second bedroom has large windows with electric shutters providing a stunning view of the La Parata mountain from the south orientation private terrace off the lounge and bedroom.
Level entry, the property has an entrance hallway with the guest twin bedroom, new shower room...
More Info >
- 3 Bedrooms
- 2 Bathrooms
- Communal Pool
- 86.88m² Build Size
- 68.05m² Plot Size
- A/C in bedrooms
- Internet
- Furniture Negotiable
- Private Terrace
- Private garden
- Terrace
- Complex views
Cañada Aguilas Residencial:
Located in the residential area of El Palmeral, this great south orientation property is a must see.
Offering great value for a three bedroom house with private parking, upper floor patio, entertainment terrace and a communal pool.
Off street parking is at the property front and a small set of steps to the front door.
The entryway opens up to into the entrance hallway with staircase to the upper floor on the right, guest twin bedroom to the left, WC with utility...
More Info >
- 2 Bedrooms
- 1 Bathroom
- Communal Pool
- 60.00m² Build Size
- A/C in bedrooms
- Internet
- Penthouse
- White Goods Only
- Move in ready
- Private Terrace
- Mountain views
- Pool views
Semi detached apartment with fantastic sea views.
This is a bright apartment that is comprising of two double bedrooms, family shower room, open plan lounge / dining room, fully fitted kitchen and South / East terrace.
Urbanization Alcazaba is in in a slightly elevated position however offers great beach and sea views and less than 400 metres from the beach front of El Bancal / Las Ventanicas.
Offering a great combination of sea and Indalo Mountain views. One of the many advantages, is...
More Info >
- 2 Bedrooms
- 2 Bathrooms
- Communal Pool
- 90.00m² Build Size
- 18.00m² Plot Size
- Video Tour Available
- A/C Throughout
- Central Heating
- Disabled Friendly
- Penthouse
- White Goods Only
- Move in ready
Located on the sixth floor with level access in the upmarket Spirit of Mojacar Apartments. This wonderfully presented property consists of 2 bed / 2 Bathrooms has been completely reformed. It has new flooring, kitchen and the second bedroom has large windows with electric shutters providing a stunning view of the La Parata mountain from the south orientation private terrace off the lounge and bedroom.
Level entry, the property has an entrance hallway with the guest twin bedroom, new shower room...
More Info >
- 2 Bedrooms
- 2 Bathrooms
- Communal Pool
- 79.02m² Build Size
- Video Tour Available
- A/C Throughout
- Central Heating
- Disabled Friendly
- Ground floor
- Internet
- Furniture Negotiable
- Move in ready
Ideal for lateral living. Located on the ground floor with level access in the upmarket Spirit of Mojacar Apartments. This wonderfully presented property consists of 2 bed / 2 Bathrooms is turn key ready with central A/C.
Offering a great combination of indoor - outdoor living space.
It has a private courtyard accessible from the kitchen, tiled flooring throughout, fully equipped independent kitchen. The guest bedroom sleeps four with a double and two single beds and an ensuite shower room.
The principal bedroom...
More Info >
- 2 Bedrooms
- 2 Bathrooms
- Communal Pool
- 67.35m² Build Size
- A/C Throughout
- Central Heating
- Close to a Golf course
- Internet
- Furniture Negotiable
- Move in ready
- Private Terrace
- Mountain views
Los Altos de Macenas is a complex of 1, 2 and 3 bedroom apartments with incredible views of the sea and the golf course, as well as high-end finishes.
This is new construction with a private terrace and a average build size of 90m2.Last remaining units October 2025 from 305.000 Euros *subject to availability.
Phase 1 & 3 estimated delivery: January 2026Phase 2 estimated delivery: December 2026
Bedrooms: 2Bathrooms: 2Views: SeaThere are three types of finishes available to...
More Info >
- 1 Bedroom
- 1 Bathroom
- Communal Pool
- 70.20m² Build Size
- 9.40m² Plot Size
- A/C Throughout
- Central Heating
- Close to a Golf course
- Internet
- Furniture Negotiable
- White Goods Only
- Move in ready
Los Altos de Macenas is a complex of 1, 2 and 3 bedroom apartments with incredible views of the sea and the golf course, as well as high-end finishes
This is new construction with a private terrace and a average build size of 70m2.Last remaining unit - Number 91- October 2025 from 350.000 Euros *subject to availability.
Phase 1 & 3 estimated delivery: January 2026Phase 2 estimated delivery: December 2026
Bedrooms: 1Bathrooms: 1Views: SeaThere are three types of...
More Info >
- 2 Bedrooms
- 2 Bathrooms
- Communal Pool
- 67.72m² Build Size
- A/C Throughout
- Central Heating
- Close to a Golf course
- Internet
- White Goods Only
- Move in ready
- Private Terrace
- Mountain views
Las Terrazas de Macenas is an exclusive and modern residential complex of 125 homes with 1 to 3 bedrooms, with large and incredible terraces, spectacular and low-rise penthouses with garden with the possibility of having a private pool.
Fitted out with a contemporary design and Mediterranean style, the complex stands out for its full integration with the natural landscape of Macenas.
Its privileged views of the Mediterranean Sea and its common areas designed to generate a relaxed environment and promote a healthy...
More Info >


