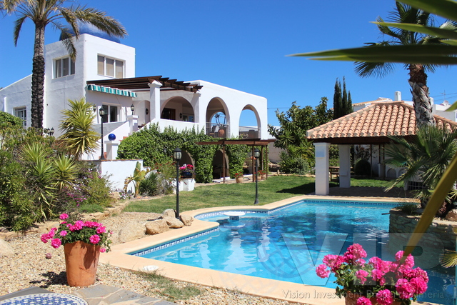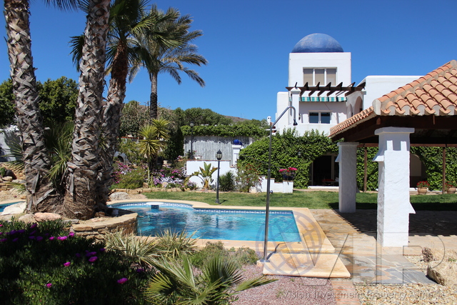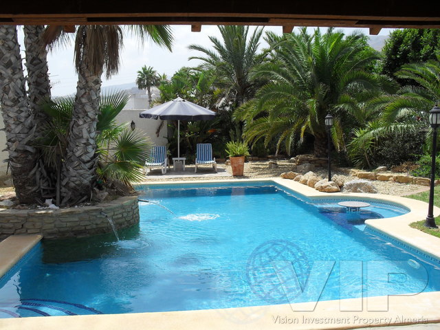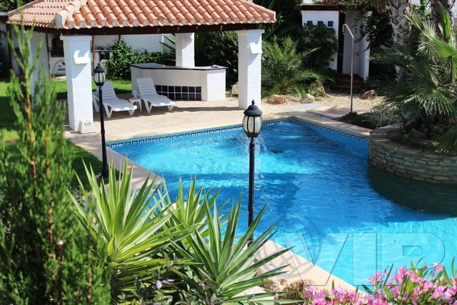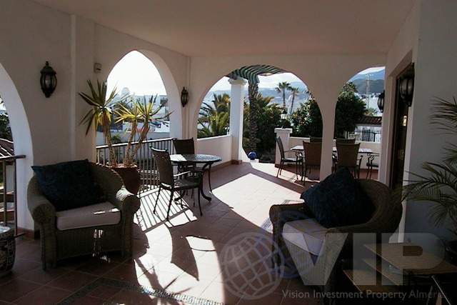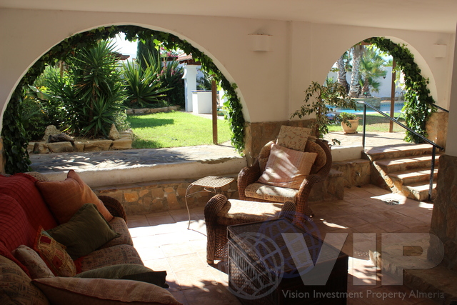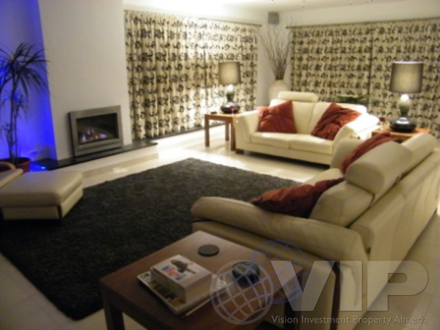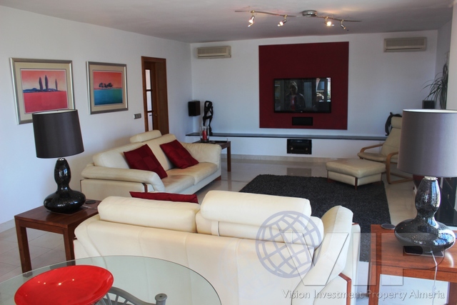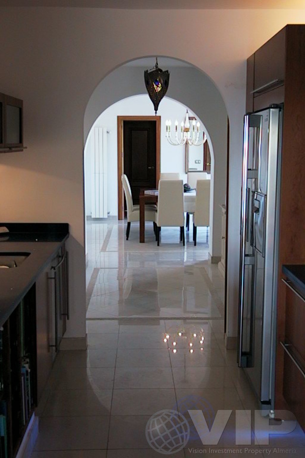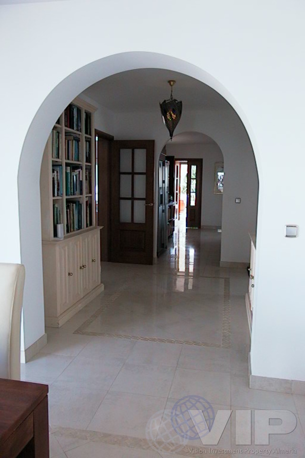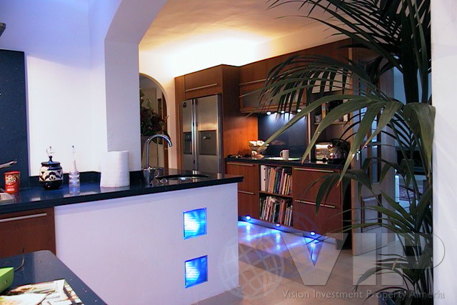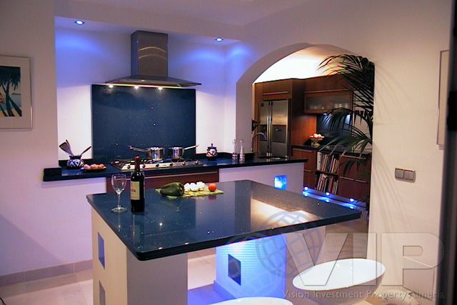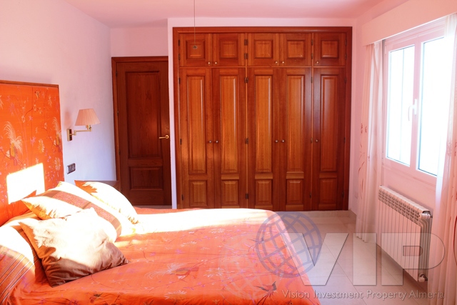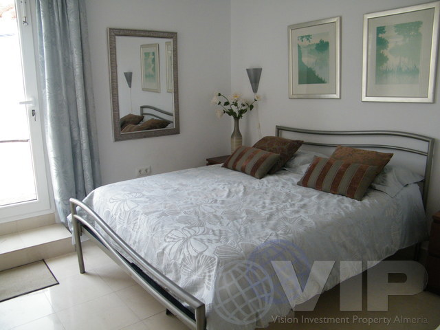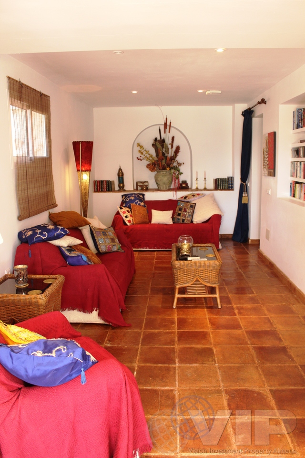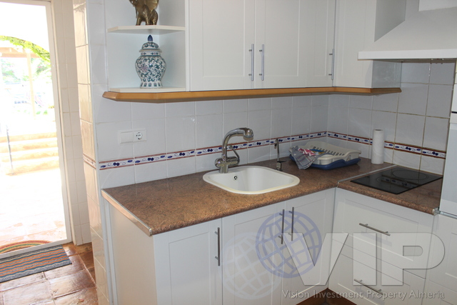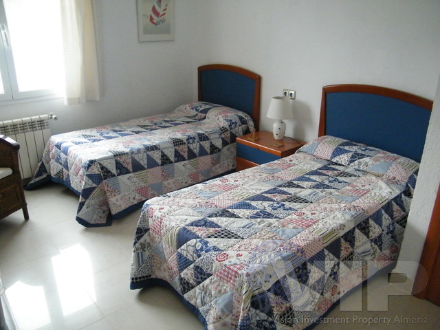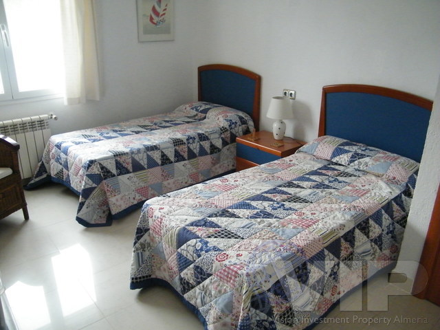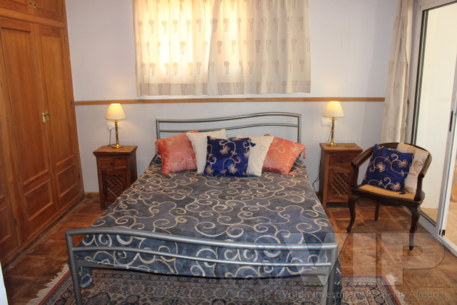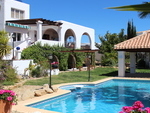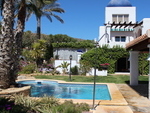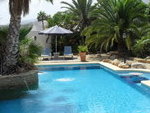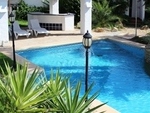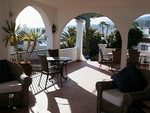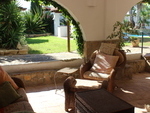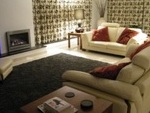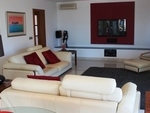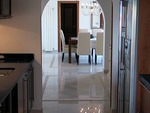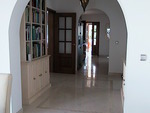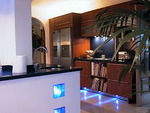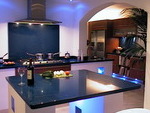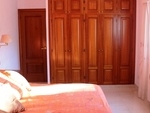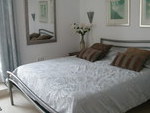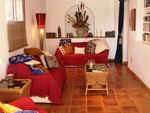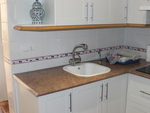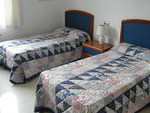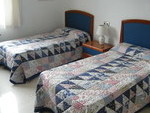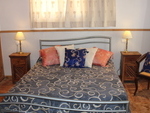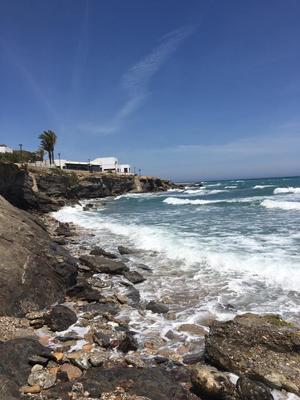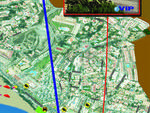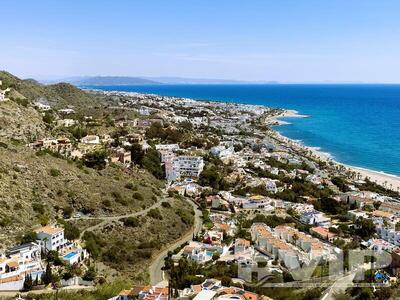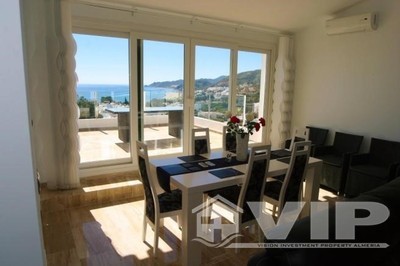Interested in this Property?
Property Features
- 5 Bedrooms
- 3 Bathrooms
- 3 Levels
- 180m² / 1,938 ft² Build Size
- 1,200m² / 12,917 ft² Plot Size
- Private Pool
- A/C Throughout
- Central Heating
- Close to a Golf course
- Part Furnished
- Private Terrace
- Sea views
- Urban location
- Easy access
- 5 mins to a Beach
- 5 mins to the Shops
- Sold December 2014
Villa for Sale in Mojacar Playa, Almería - 595,000 Euros
‘Villa Julianne’
This is a large and luxurious 5 bedroom house set 250 metres from the coast road which gives direct access to the beach and the sea – there are some 60+ bars and restaurants within a 10 minute walk of this large villa
The property benefits from 2 metre plus high walls surrounding 1,200 sq metres of landscaped gardens with security gates and automatic night lighting via wall lanterns and lamp posts to main gates, driveway, parking areas and pool area plus extra switchable coloured lighting to all plant beds, up-lighting to palm trees, walkways, patios, barbeque area, pool house, etc for night time parties
The property is surrounded by other villas which only provide holiday homes to their long term owners making this is a very quiet residential area all year round with no passing road or pedestrian traffic
Brief description of Property
Upper Level: all doors and frames in figured cherry wood veneer with ceramic floors in polished white tiles – all walls are white – a very light bright house
Full central heating system to complete upper level of house and to part of lower level – features aluminium finned radiators
Entry to villa via double glazed doors to entrance hall with two doorways and tall finned radiator
Lounge with 2 cream leather sofas and cherry veneered side tables with black side lamps – 50 inch flat screen built-in to ‘red panel’ with amplifier, DVD player, multiple speaker surround sound, Sky controller – one wall fully glazed with double doors opening on to covered patio plus 3 metre full height opening window to side wall with views of the side garden – multiple spotlighting to ceiling, twin air conditioning units plus tall finned radiators and 2no further radiators
Kitchen in L shape with Cherry veneered doors to floor units and opaque glass wall cupboards, extensive tops in dark blue ‘sparkle silestone´ – fitted with 2 sinks one with filtered water, stainless NEFF dish washer, integrated stainless NEFF microwave oven, second NEFF stainless oven, 5 burner Smeg gas hob, side by side fridge and freezer with ice and chilled water dispensers, central island unit to one part of area with ‘blue LED’ under-lighting, second fridge – finned radiator
Central passage leading to Dining Room with large square table and 8 cream leather high backed chairs – 2no tall finned radiators
WC off dining room in dark green marble with bath, basin – chrome towel rail radiator
Double Bedroom 1 with one wall of built-in cupboards with white sliding doors – finned radiator - glazed door to outside drying area with mosaic tile table and 4no metal chairs
Bathroom off central area in blue / orange with walk in shower in glass wall blocks, WC, large designer basin – tall chrome towel rail radiator
Bedroom 2 with built in wardrobe in Cherry with twin beds, cherry side cupboards and headboards – finned radiator
Bedroom 3 with double bed with wall mounted cherry side tables, wall lights, 2 facing built in-wardrobes with mirrored doors in dressing area, further built in wardrobes with figured cherry veneered doors, air conditioning unit plus finned radiator
En-suite bathroom with WC, bidet, double wash bowls on timber support, double mirrors, walk in shower in glass wall blocks, large full height storage cupboard – tall towel rail radiator
Lower level: all doors and frames in pine wood with ‘antique terracotta’ flooring
Entrance door leading to utility area with washing machine, fridge / freezer, white fitted units - then into second kitchen with sink, filtered water, 2 burner ceramic hob, oven, white fitted units
Second Lounge / bedroom with 2no double sofa-beds, armchairs, coffee table, TV with free-sat controller, air conditioning unit
Bathroom with walk in shower, WC, bidet, wash basin
Bedroom 4 with double bed, side tables, chest of drawers, wall of built in wardrobes – finned radiator
Bedroom 5 with 3/4 single beds, side tables, chest of drawers, wall of built in wardrobes
Outside:
Approached via private tarmac road to Double iron gates 2 metres high with portico over opening to large gravel drive for 4/5 cars with double garage, multiple raised beds - front gates and car parking area lit via wall lights and matching cast lamp-posts
Steps up to front terrace – partly covered and partly open - with wicker sofa and chairs, round cast metal table with 2 cast aluminium chairs, large oblong cast table with 6 matching chairs – ability to pull over striped awning as sun shade to the open section of the terrace – wall lighting surrounding the whole terrace area
Steps down to another covered terrace with soft seating and coffee tables plus mosaic dining table and 4 steel chairs
Stone steps down from parking area to a large 9m x 5m swimming pool complete with a table and seating area in the water, central rock faced circular area with tall palm trees, pool lighting and adjacent lamp posts
Pool room in open Spanish style with tiled roof with illuminated bar, radio / speakers sound system, lighting to columns both inside & outside, sun loungers, large white tables and chairs to area
Covered area with gas barbeque, sink, taps, power, lighting
Tiled WC with basin for pool / garden use
Plant room for pool
Second patio with loungers and sun shade
Main area of pool side of garden laid to lawns with gravelled areas and many flower beds with Mediterranean sub-tropical planting, tall palm trees, yuccas, cacti, etc – rear high iron gate leading via steps to side road for walking access to beaches, shops, plus many bars and restaurants
Back area of garden with feature stone path winding through raised planted areas of palm trees, yuccas, cacti and succulents with 2 bridges across a feature ‘dry river bed’
Large rear ‘Moroccan’ terrace with feature columns, hidden lighting, raised planting areas and central marble fountain with recessed marble area – ability to have sound system from house played via external hidden ‘stone’ speakers in plant beds, steps leading to roof terrace
There is a room on this roof terrace with a domed ceiling and windows giving 360 degree views – this would make a perfect ‘office’, art studio or craft room
We endeavour to keep information on our website up to date, correct for general information and interest purposes only and may not to be construed or intended as a substitute for professional legal advice which is always recommended before taking any decisions.
Any information, statement, description, quantity or measurement so given or contained in any such sales particulars are for illustration purposes only and are not to be taken as matters of fact but provided in good faith.
Buyers must check legal situations.
VIP España make no representation or warranty of any kind, express or implied, regarding accuracy, adequacy, validity, reliability, availability or completeness of any information on the website or mobile applications either directly or indirectly including any other website linked to it.
Prices displayed on the Website are current at the time of issue, but may change at any time and are subject to availability.
Interested in this Property?
Energy Certificate
| Energy Rating Scale | Energy Consumption kWh/m² per year | Emissions CO²/m² per year |
|---|---|---|
| A | ||
| B | ||
| C | ||
| D | ||
| E | ||
| F | ||
| G |
Median Price
3,305.56€ per m²
307.09€ per ft²
Costing Breakdown
* Transfer tax is based on the sale value or the cadastral value whichever is the highest.
* Conveyancing not included
* The rates applied are the highest, and the buyer may, due to their characteristics, benefit from some tax deductions. The property D.I.A. is available at our office according to the decree 218/2005 of 11th of October that regulates the information regulation for the consumer in the purchasing-selling of property in Andalusia.
Mortgage Calculator
* The interest rate shown above is the current Euribor rate. Banks may offer higher interest rates than this
Local Amenities
Related Pages
Similar Recently Sold Properties
Who We Are
We are an Irish owned company and trading since 2005. We are CIF registered in Spain (Number B04833737) & inscribed in the "Registro Mercantile de Almeria", AIPP regulated and CIPS - Certified International Property Specialist, we are also a member of the National Association of REALTORS® with NRDS ID: 061237049.
We offer more than just selling property. The company was formed as a combined venture between Stephen Howlett and Victoria Venturini. We have three children together (Two born in Almeria). This has provided us with experiencing many different aspects from local integration to schooling since our permanent move from Dublin, Ireland to Mojacar, Costa Almeria, Spain in 2003.
We found that our life experience was just as important as our professional. Community and lifestyle are important, so as parents, we ensure to be involved in the events and sponsor / promote many sports and youth events encouraging personal development.
At the VIP Almeria office communication is easy for us. We work with major national and international platforms to ensure marketing reach for our clients. Getting here is easy and we keep our website up to date with advice on how to get here from various airports. We do enjoy promoting our activity on social media such as our VIP Almeria Facebook page.
Our Buyers and Sellers are informed clients. Choosing a legal is equally as important as choosing the right agent, therefore we ask that when researching property options that you apply the same attention to an independent legal abogado. The Spanish word for a Lawyer is 'Abogado' and is the equivalent to a Solicitor or a Barrister in the UK or Ireland or Attorney in the United States.
We are here to present sound, straight talking advice as we are aware how daunting when purchasing overseas property, We are known as a very pro-active and progressive agency who works for the client's benefit. International buyers make up 23.4% of the property market and the population of Mojácar as an example has grown by 2,000 (41%) since 2000.
V.I.P Almeria can offer you all types of properties ranging from new build to resale opportunities. We also hold collaborations with developers and banks to offer key ready products at vastly reduced prices.
We are a key company to this area for introduction due to our multiple property and area exhibitions throughout Europe. Our client portfolio varies between Northern European, International and Spanish. We want people to enjoy this fantastic unspoiled natural area and have assisted so many integrating to the region which has a strong cultural identity.
VIP Almeria have been awarded many titles such as 2018’s ‘Leading Real Estate Adviser, Almeria, Spain’, No matter how big, successful or renowned a business may be, it goes without saying that, away from its own pool of talent and expertise, there will always be a network of trusted advisers behind the scenes helping to inform, guide and shape the way in which it operates. This is in addition to the awards, 2017 and in 2016 when we were given the title, Real Estate Firm of the Year, this award was set up to recognise the firms which are among the best and brightest when it comes to real estate, able to flourish in this dynamic sector.
Nominated and Winner of Best Broker, Costa Almeria, Steven Howlett was named as the Almeria Area expert by A Place in the Sun. He has also been involved in over a dozen successful TV shows which continue to this day. VIP Almeria have our own profile Section on "A Place in The Sun" which showcases our property listings, adding this to all major property portals including Rightmove Overseas to name a few options on where to see our listings advertised.
Real estate can be very intimidating to people are not familiar with its complexities hence why as an agent, we have the tools and resources to shortlist options that match the criteria. We know this market and how to deliver the finished article. Buying new or older house – calculate the extra works!
Our mentality and philosophy for selling has always been the same: DO NOT PUSH. When we are with a buyer, we always let the buyer steer the ship and make the final decision. We just provide the path to get there. As an Area expert, we have the tools and resources with the life experience to assist most questions and queries during the appointment. We feel that minute you start pushing as an agent, the buyer’s natural psychological defences will go up, and they start to think that you might just be trying to make a sale. So how can clients tell that they are working with an agent who has their best interest at heart?
Look at our testimonials, these are from real people and uploaded in their own words. You can see how area focused we are to help match the criteria requested, we present options however if it is not on our portfolio, we will point you in the right direction to make an informed decision.
This year we added so many new listings to our list of captivating locations. Creating unique memories all along the coastline from Mojacar to San Juan. We have created zonal area markers between Mojacar to San Juan with every beach having its own page highlighting recommendations and properties in that part of the beach.
We will continue to promote Costa Almeria and assist buyers with help to have their lifestyle and criteria matched. Buyers are treated to “Behind-the-Scenes” cover points of interest like local amenities, things to do that suit your lifestyle and area matching. Life is not just the Beach!!
Remember it is not just the house but the location. We are the only agent in this area that will protect your freehold purchase with a 20-year title deed insurance as a gift. We offer real support and aftercare for our valued clients.
Our Sellers receive a breakdown of visits, feedback and fees payable should they consider an offer to reserve so they understand the net amounts plus comparisons of sale agreed in their neighbourhood. We also aid with all certification to be degree218 compliant.
As everyone is different in their needs and criteria; If the property you want is not already on our books, VIP Almeria are specialists in sourcing property investments to suit every need via our excellent and diligent collaborators. We use only like-minded agents with the same work ethic and who are regulated. We offer you what you want, not just what we have. This service costs you nothing extra. If you wish to consider us as a lead agent (Buyer's agent) we will be delighted to present all the options the area has, including area tours as location is so important.
Of all the services, we provide to home-buyers, one of the most essential is helping them seek out the best options available to them. Many people feel comfortable knowing that we put ourselves in their shoes and will offer insight of advantages or disadvantages in a particular area. It is important to have an entry and exit plan unless it is your forever home. We have developed some solid contacts in this area over the years, so before you commit yourself, please feel free to contact us and experience it for yourselves.
When you decide it’s the right time for you to make a move or step forward, we would love to hear from you. Thank you for taking the time to look up our details and considering VIP Almeria as your agent.


