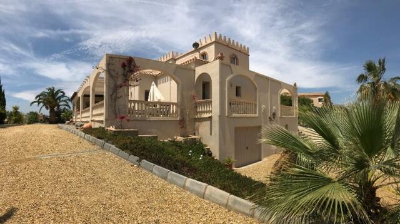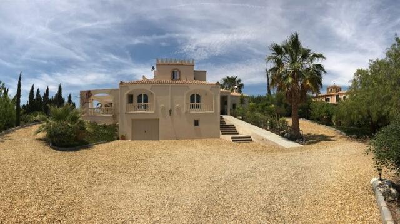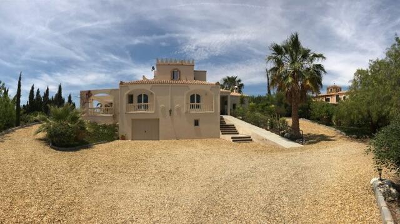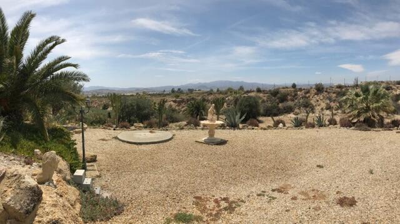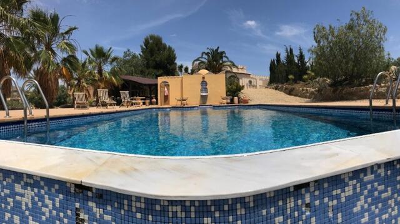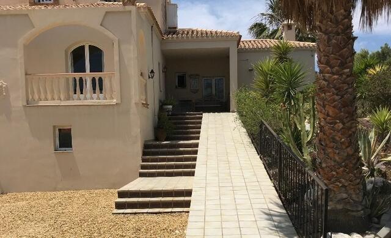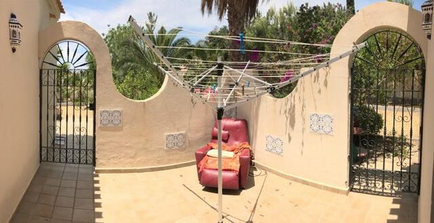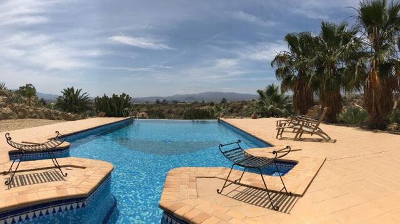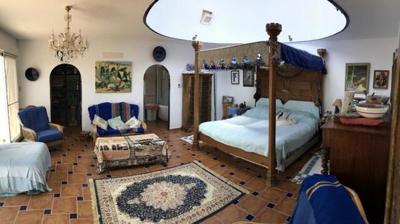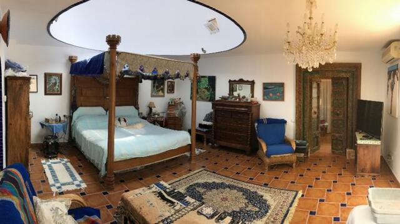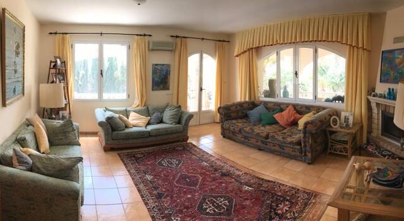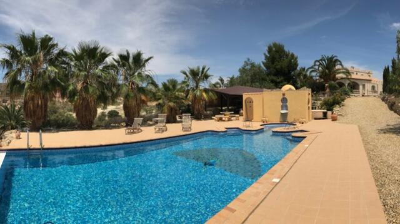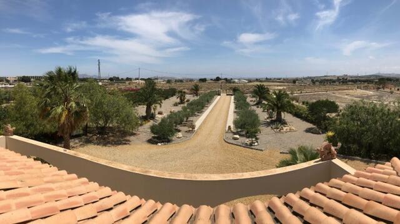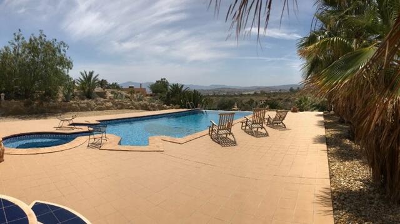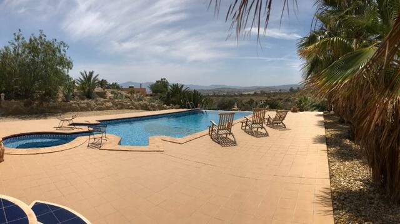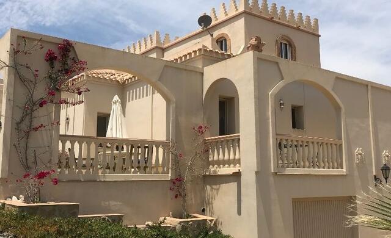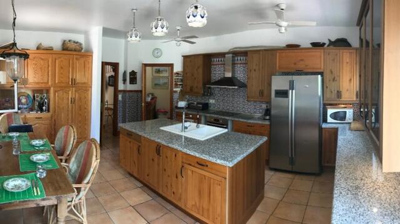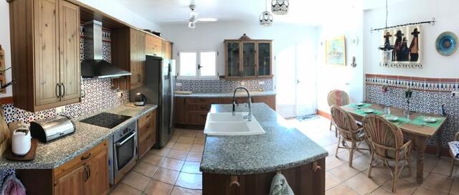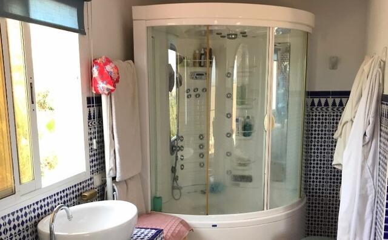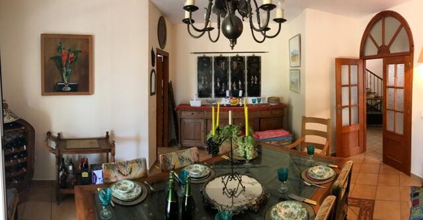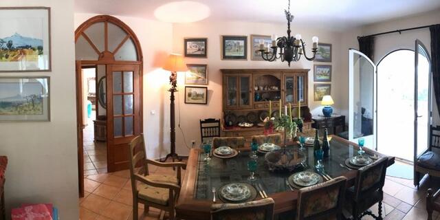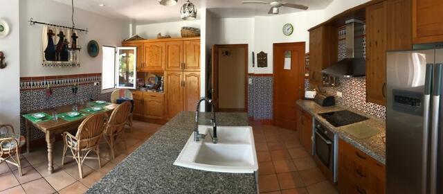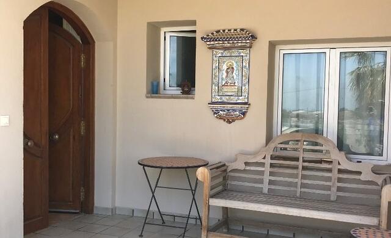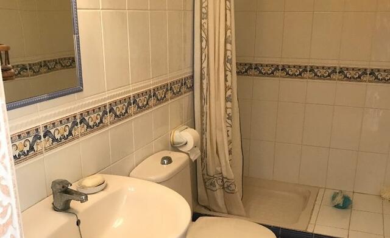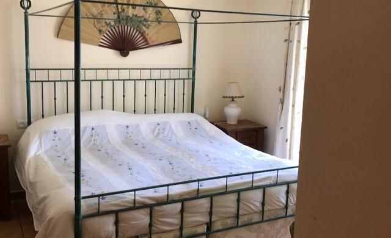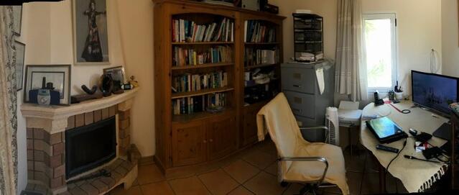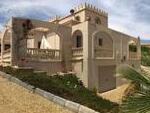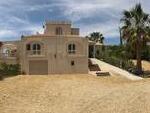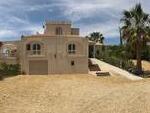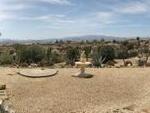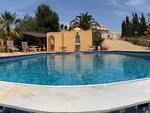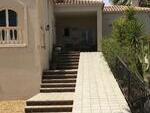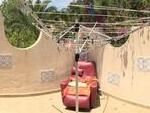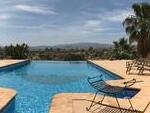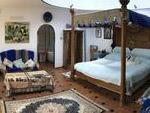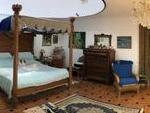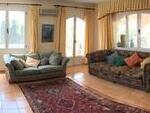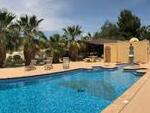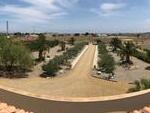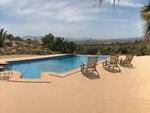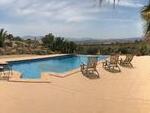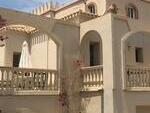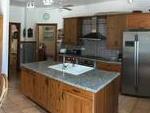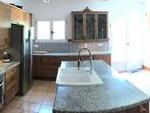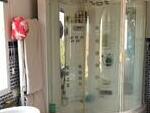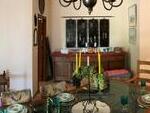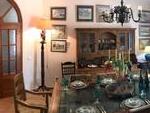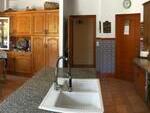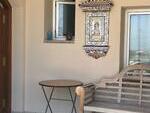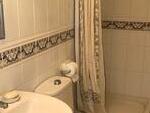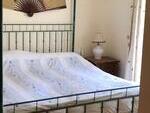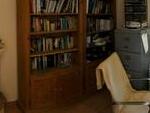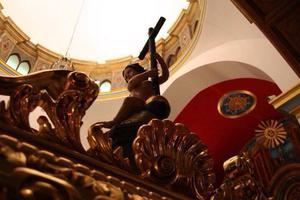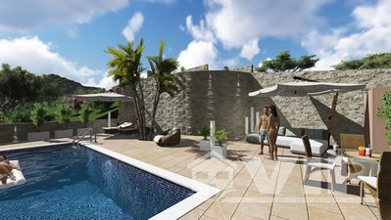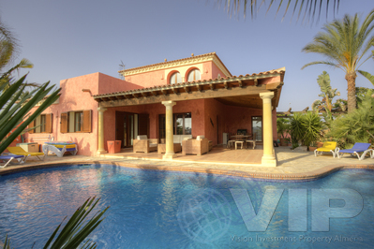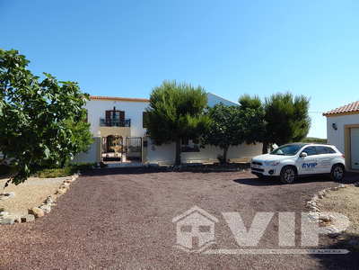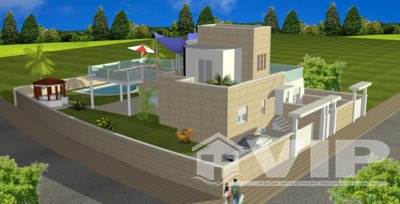Interested in this Property?
Property Features
- 4 Bedrooms
- 4 Bathrooms
- 2 Levels
- 255.89m² / 2,754 ft² Build Size
- 10,247m² / 110,299 ft² Plot Size
- Private Pool
- A/C Throughout
- Internet
- Solarium
- Fully Furnished
- Move in ready
- Large plot
- Sea views
- Rural location
- Easy access
- 14 mins Drive to a Beach
- 3 mins Drive to the Shops
- Sold May 2022
Villa for Sale in Vera, Almería - 459,900 Euros
This large and impressive home is located just 1.5km from the popular resort town of Vera.
Set in a quiet location and with great facilities on your doorstep, this stylish villa really does offer the best of both worlds. Privacy, seclusion and great views but with easy access to Vera and its facilities as well as the E15 motorway giving access to the rest of the Almeria coastline.
The great location is just the start of things… the villa itself does not disappoint!
Built in the Moorish Hacienda style, the villa has a first floor tower which allows views in all directions across the surrounding countryside and mountains. The villa is accessed directly from a tarmac road and the gated entrance leads into a long driveway flanked by olives trees and palms.
The driveway leads to a large parking area, a carport area offering shade and the garage with further access around the whole villa to the swimming pool area at the back of the property. This makes for easy maintenance when required and the low maintenance gardens ensure that you are not tied to the gardens!
There is a ramped access up to the property ideal for those with mobility issues and there are other steps up to the villa.
Accommodation and layout of the property…
The entrance to the villa leads into a large hallway with a guest cloakroom which also has a shower. Stairs lead down to a private garage and storage room.
The living room has dual aspect windows and a striking feature fireplace. The windows overlook the gardens and the surrounding countryside and doors lead out to the large terrace which is perfect for entertaining and with part of the terrace open and part of it covered, it is the perfect space to enjoy both night and day.
Outside space is always important in Spain and this property comes with areas to enjoy the sunshine or shade – perfect for sunbathing or an alfresco lunch in the shade.
A separate dining room is located between the living room and the kitchen and again has double doors leading out to the outside terracing.
The kitchen is often described as the “heart of the home” and this one is no different – fully fitted with a range of wall and base level units topped off with granite work surfaces. There is a central island unit adding to preparation space and space for a breakfast table. Built in appliances include an oven, hob and double fridge/freezer.
A utility room is separate from the kitchen and is home to the washing machine and further storage.
A study or home office is located on the ground floor with a feature fireplace.
Currently, on the ground floor there is a large double bedroom with a fully fitted bathroom and a further bedroom suite with an en-suite bathroom and a separate lounge area. This sitting room could easily be used as another bedroom but it works extremely well as the master bedroom suite.
Stairs lead up to the first floor where you will find a double bedroom suite accessed by a beautiful ancient double wooden door.
The large suite has a separate seating area, an en-suite bathroom with a corner bath and shower column. There is also a separate dressing room. This master bedroom has a large private terrace and has air conditioning and underfloor heating.
The land and gardens…
As mentioned already, the villa comes with a number of terrace spaces to enjoy at different times of day and night – open or shaded and all of them with lovely views of the gardens and surrounding countryside.
At the rear of the villa is the spectacular swimming pool and sun terrace. The pool itself is large with an infinity end with stunning views across the countryside to the mountains in the distance.
The terrace areas are large with a terrific shaded area which can be used as an outside living space or to take shade when enjoying the pool.
This area is perfect for a BBQ. The gardens are carefully planned with raised flower beds, many mature trees and shrubs and plenty of low maintenance areas.
The land extends to just over 10,000M2 of land which ensures privacy.
Bedrooms: 4 & Bathrooms: 4
Plot Size (M2): 10247
Year Built: 1998
Parking: Plenty of parking, carport and garage
Land Area/outside Space: Fully fenced and gated with mature planting
Style Of Property: Hacienda style villa
Annual IBI (Rates) Bill: €900
Air Conditioning: In all bedrooms and living rooms - heating and cooling
Heating: Fire, Air/Con and Master bedroom suite under floor heating
Basement: Garage and storage space
Number Of Levels: Three levels including basement storage
Swimming Pool: Salt water infinity pool
Solar: Yes - water heating system
Windows: Double glazed with fly/mosi screens at some windows and doors
Water Supply: Mains water plus separate garden water supply
Electrical Supply: Mains supply - 3 phase enhanced
Telephone Connection: Yes - via satellite system
We endeavour to keep information on our website up to date, correct for general information and interest purposes only and may not to be construed or intended as a substitute for professional legal advice which is always recommended before taking any decisions.
Any information, statement, description, quantity or measurement so given or contained in any such sales particulars are for illustration purposes only and are not to be taken as matters of fact but provided in good faith.
Buyers must check legal situations.
VIP España make no representation or warranty of any kind, express or implied, regarding accuracy, adequacy, validity, reliability, availability or completeness of any information on the website or mobile applications either directly or indirectly including any other website linked to it.
Prices displayed on the Website are current at the time of issue, but may change at any time and are subject to availability.
Interested in this Property?
Energy Certificate
| Energy Rating Scale | Energy Consumption kWh/m² per year | Emissions CO²/m² per year |
|---|---|---|
| A | ||
| B | ||
| C | ||
| D | ||
| E | ||
| F | 0.00 | 0.00 |
| G |
Median Price
1,797.26€ per m²
166.97€ per ft²
Costing Breakdown
* Transfer tax is based on the sale value or the cadastral value whichever is the highest.
* Conveyancing not included
* The rates applied are the highest, and the buyer may, due to their characteristics, benefit from some tax deductions. The property D.I.A. is available at our office according to the decree 218/2005 of 11th of October that regulates the information regulation for the consumer in the purchasing-selling of property in Andalusia.
Mortgage Calculator
* The interest rate shown above is the current Euribor rate. Banks may offer higher interest rates than this
Local Amenities
Related Pages
Similar Recently Sold Properties
Who We Are
We are an Irish owned company and trading since 2005. We are CIF registered in Spain (Number B04833737) & inscribed in the "Registro Mercantile de Almeria", AIPP regulated and CIPS - Certified International Property Specialist, we are also a member of the National Association of REALTORS® with NRDS ID: 061237049.
We offer more than just selling property. The company was formed as a combined venture between Stephen Howlett and Victoria Venturini. We have three children together (Two born in Almeria). This has provided us with experiencing many different aspects from local integration to schooling since our permanent move from Dublin, Ireland to Mojacar, Costa Almeria, Spain in 2003.
We found that our life experience was just as important as our professional. Community and lifestyle are important, so as parents, we ensure to be involved in the events and sponsor / promote many sports and youth events encouraging personal development.
At the VIP Almeria office communication is easy for us. We work with major national and international platforms to ensure marketing reach for our clients. Getting here is easy and we keep our website up to date with advice on how to get here from various airports. We do enjoy promoting our activity on social media such as our VIP Almeria Facebook page.
Our Buyers and Sellers are informed clients. Choosing a legal is equally as important as choosing the right agent, therefore we ask that when researching property options that you apply the same attention to an independent legal abogado. The Spanish word for a Lawyer is 'Abogado' and is the equivalent to a Solicitor or a Barrister in the UK or Ireland or Attorney in the United States.
We are here to present sound, straight talking advice as we are aware how daunting when purchasing overseas property, We are known as a very pro-active and progressive agency who works for the client's benefit. International buyers make up 23.4% of the property market and the population of Mojácar as an example has grown by 2,000 (41%) since 2000.
V.I.P Almeria can offer you all types of properties ranging from new build to resale opportunities. We also hold collaborations with developers and banks to offer key ready products at vastly reduced prices.
We are a key company to this area for introduction due to our multiple property and area exhibitions throughout Europe. Our client portfolio varies between Northern European, International and Spanish. We want people to enjoy this fantastic unspoiled natural area and have assisted so many integrating to the region which has a strong cultural identity.
VIP Almeria have been awarded many titles such as 2018’s ‘Leading Real Estate Adviser, Almeria, Spain’, No matter how big, successful or renowned a business may be, it goes without saying that, away from its own pool of talent and expertise, there will always be a network of trusted advisers behind the scenes helping to inform, guide and shape the way in which it operates. This is in addition to the awards, 2017 and in 2016 when we were given the title, Real Estate Firm of the Year, this award was set up to recognise the firms which are among the best and brightest when it comes to real estate, able to flourish in this dynamic sector.
Nominated and Winner of Best Broker, Costa Almeria, Steven Howlett was named as the Almeria Area expert by A Place in the Sun. He has also been involved in over a dozen successful TV shows which continue to this day. VIP Almeria have our own profile Section on "A Place in The Sun" which showcases our property listings, adding this to all major property portals including Rightmove Overseas to name a few options on where to see our listings advertised.
Real estate can be very intimidating to people are not familiar with its complexities hence why as an agent, we have the tools and resources to shortlist options that match the criteria. We know this market and how to deliver the finished article. Buying new or older house – calculate the extra works!
Our mentality and philosophy for selling has always been the same: DO NOT PUSH. When we are with a buyer, we always let the buyer steer the ship and make the final decision. We just provide the path to get there. As an Area expert, we have the tools and resources with the life experience to assist most questions and queries during the appointment. We feel that minute you start pushing as an agent, the buyer’s natural psychological defences will go up, and they start to think that you might just be trying to make a sale. So how can clients tell that they are working with an agent who has their best interest at heart?
Look at our testimonials, these are from real people and uploaded in their own words. You can see how area focused we are to help match the criteria requested, we present options however if it is not on our portfolio, we will point you in the right direction to make an informed decision.
This year we added so many new listings to our list of captivating locations. Creating unique memories all along the coastline from Mojacar to San Juan. We have created zonal area markers between Mojacar to San Juan with every beach having its own page highlighting recommendations and properties in that part of the beach.
We will continue to promote Costa Almeria and assist buyers with help to have their lifestyle and criteria matched. Buyers are treated to “Behind-the-Scenes” cover points of interest like local amenities, things to do that suit your lifestyle and area matching. Life is not just the Beach!!
Remember it is not just the house but the location. We are the only agent in this area that will protect your freehold purchase with a 20-year title deed insurance as a gift. We offer real support and aftercare for our valued clients.
Our Sellers receive a breakdown of visits, feedback and fees payable should they consider an offer to reserve so they understand the net amounts plus comparisons of sale agreed in their neighbourhood. We also aid with all certification to be degree218 compliant.
As everyone is different in their needs and criteria; If the property you want is not already on our books, VIP Almeria are specialists in sourcing property investments to suit every need via our excellent and diligent collaborators. We use only like-minded agents with the same work ethic and who are regulated. We offer you what you want, not just what we have. This service costs you nothing extra. If you wish to consider us as a lead agent (Buyer's agent) we will be delighted to present all the options the area has, including area tours as location is so important.
Of all the services, we provide to home-buyers, one of the most essential is helping them seek out the best options available to them. Many people feel comfortable knowing that we put ourselves in their shoes and will offer insight of advantages or disadvantages in a particular area. It is important to have an entry and exit plan unless it is your forever home. We have developed some solid contacts in this area over the years, so before you commit yourself, please feel free to contact us and experience it for yourselves.
When you decide it’s the right time for you to make a move or step forward, we would love to hear from you. Thank you for taking the time to look up our details and considering VIP Almeria as your agent.


