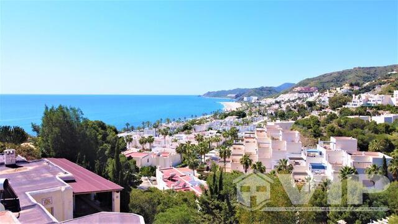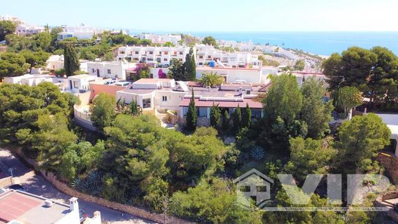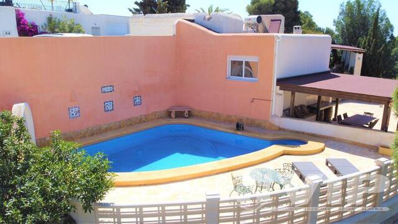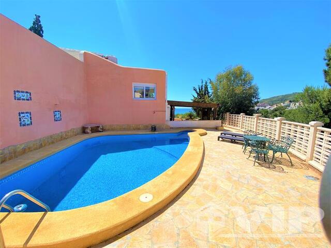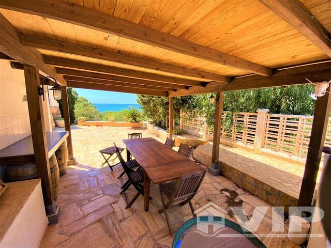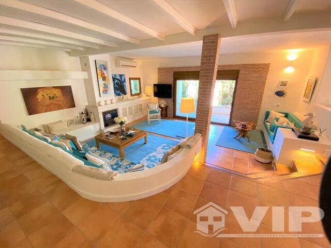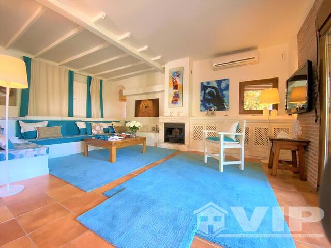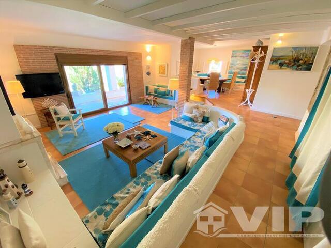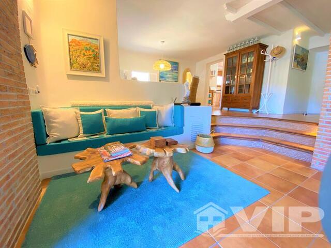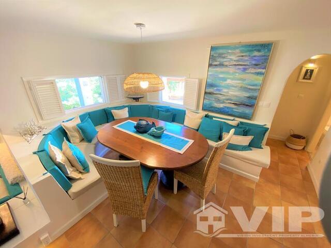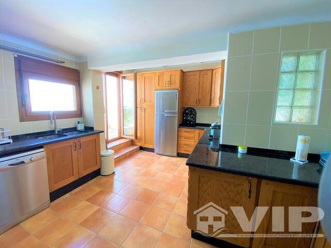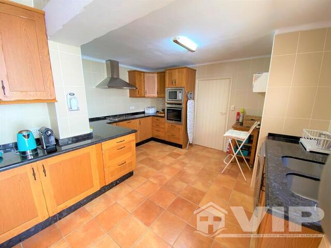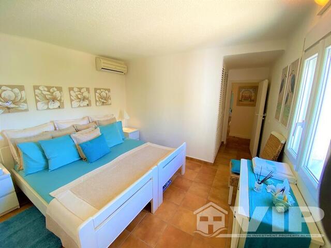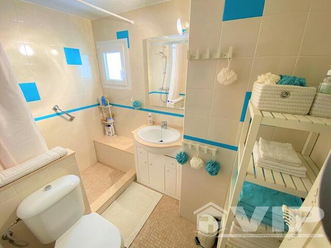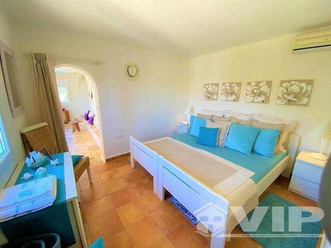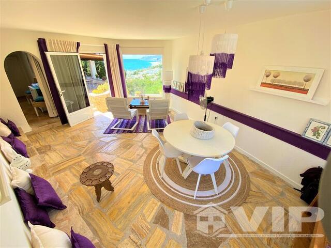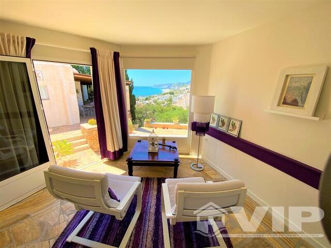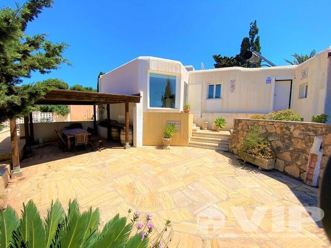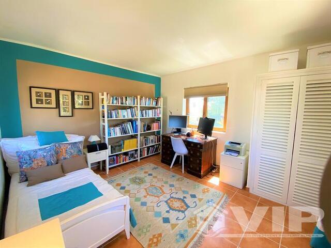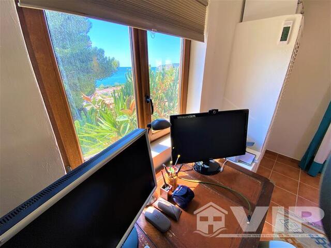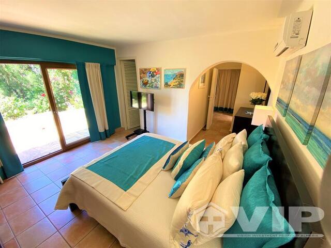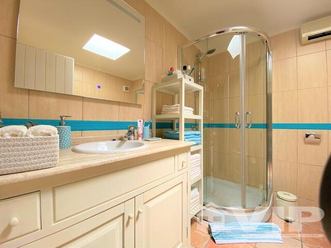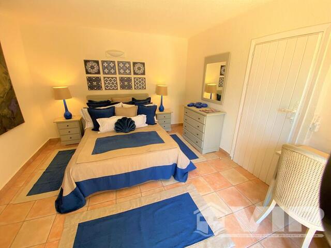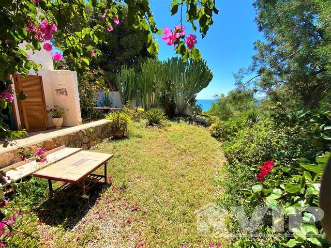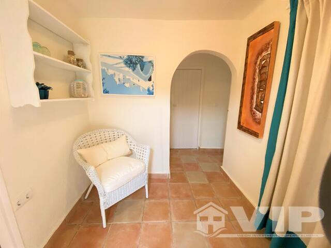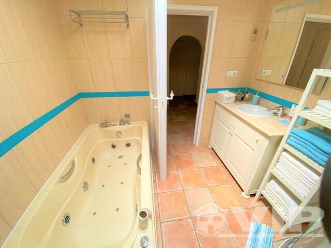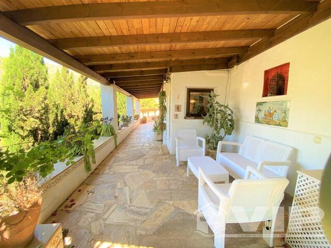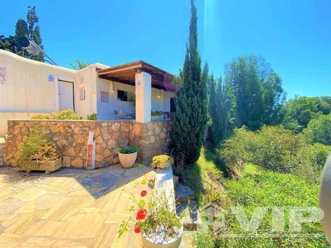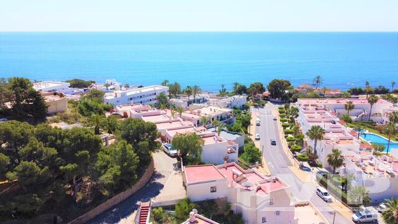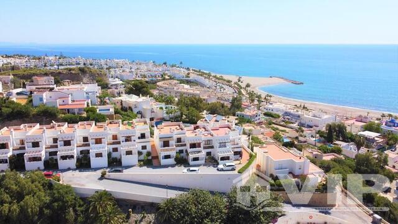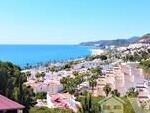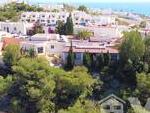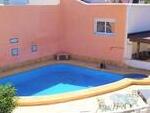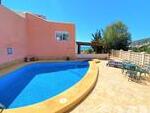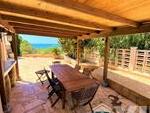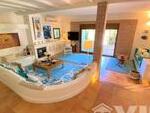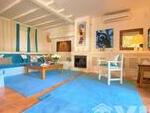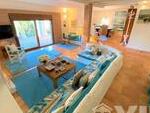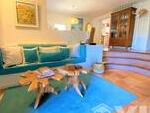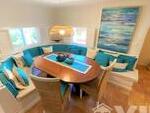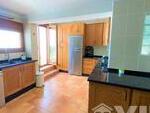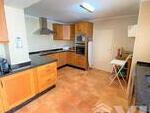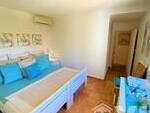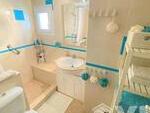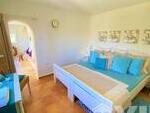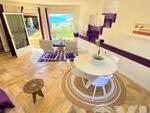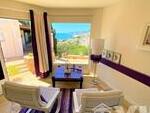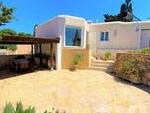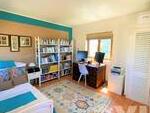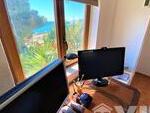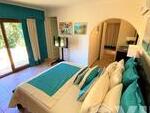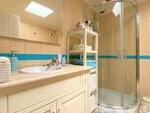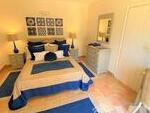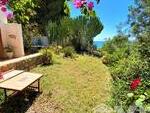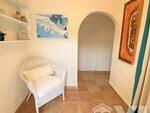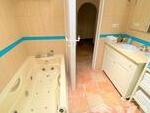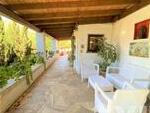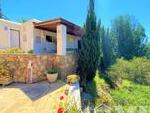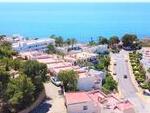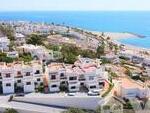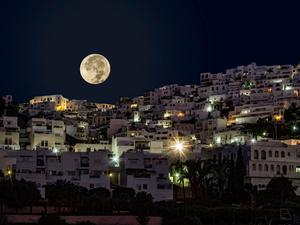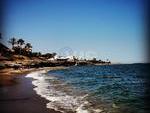Interested in this Property?
Property Features
- Video Tour Available
- 4 Bedrooms
- 2 Bathrooms
- 264m² / 2,842 ft² Build Size
- 1,339m² / 14,413 ft² Plot Size
- Private Pool
- A/C Throughout
- Internet
- Furniture Negotiable
- Private Terrace
- Large plot
- Sea views
- Urban location
- Easy access
- Mains Water
- Mains Electric
- Bins: 147.12€ Every 2 months
- Council tax: 662.72€ per year
- 3 mins Walk to a Beach
- 3 mins Drive to the Shops
- Sold July 2022
Villa for Sale in Mojacar Playa, Almería - 675,000 Euros
The words spectacular and stunning are sorely over used to describe property locations, but each applies fully to this one. The house tucked into the hillside overlooking the Mojacar coastline.
It offers a 180 degrees panoramic view from the "La Paratá" hills on one side, across the large flat plane of Cuevas de Lobos and up the coastline as far as Macenas. It is hard to find a better location too. While it is elevated to enhance panoramic views, it is a mere 3 minute walk to the seafront from the "Cul-de-Sac".
This is a magnificent family south facing property nestling in a spectacular hilltop overlooking the Mediterranean coastline of Mojacar Playa. The accommodation has four bedrooms and can be divided into two wings of the house. It benefits from having panoramic sea views however located close to the beach at the footing of the road to the La Paratá.
There are many sun terraces and a custom built saltwater pool. The total enclosed living space is 218m² and on a URBAN plot of 1339m2.
The main house has been completely modernized and double glazing throughout, air conditioning, bespoke kitchen, solar water panels to name a few points whilst retaining the original arches throughout the property.
Essential to such large property is the utility area and workshop facilities just beside the garage via the kitchen courtyard. This area was originally a staff quarters with a self-contained apartment so this could be changed if required or continued use for storage.
Upon entry via some steps down, the entrance hall leads directly into an open plan modern drop down lounge. This is a great area for entertaining and guest parties as it is the central point of the house.
In the west wing, there is a shower room, twin guest room with a walk through to the winter room which has a spectacular picture window with impressive coastal views day or night. This wing could extend as a another self-contained annex as it has a separate entrance door next to the garage. The pool is next to this section of the house.
In the East wing which used as main living quarters; there is a large guest bedroom, a large bathroom with Jacuzzi bath and shower. Here, we can access a staircase which is used as study/office but which can be alternatively used a twin bedroom, again with amazing vistas.
The spacious master bedroom is also on the ground floor and has a fitted walk-in wardrobe. There are double doors from this bedroom and the fourth guest room onto a large private terrace outside.
There is an enclosed courtyard which can be easily converted to add an additional two bedrooms and bathroom if required. This large space could also be considered as a large games room / cinema as the natural light is via skylights.
Outside there is considerable parking space for three cars to add to the garage space which is inside the walled grounds. The abundance of sun and shade terraces makes this house a great option for indoor-outdoor living close to the beach. .
This is a property which has been planned and crafted with care, skill and foresight. Bare description, even an accurate one, does not do it justice - it needs to be viewed to be properly understood and appreciated. It is rare opportunity to find a dream home in a beautiful setting.
We endeavour to keep information on our website up to date, correct for general information and interest purposes only and may not to be construed or intended as a substitute for professional legal advice which is always recommended before taking any decisions.
Any information, statement, description, quantity or measurement so given or contained in any such sales particulars are for illustration purposes only and are not to be taken as matters of fact but provided in good faith.
Buyers must check legal situations.
VIP España make no representation or warranty of any kind, express or implied, regarding accuracy, adequacy, validity, reliability, availability or completeness of any information on the website or mobile applications either directly or indirectly including any other website linked to it.
Prices displayed on the Website are current at the time of issue, but may change at any time and are subject to availability.
Interested in this Property?
Energy Certificate
| Energy Rating Scale | Energy Consumption kWh/m² per year | Emissions CO²/m² per year |
|---|---|---|
| A | ||
| B | ||
| C | ||
| D | ||
| E | ||
| F | 0.00 | 0.00 |
| G |
Median Price
2,556.82€ per m²
237.53€ per ft²
Costing Breakdown
* Transfer tax is based on the sale value or the cadastral value whichever is the highest.
* Conveyancing not included
* The rates applied are the highest, and the buyer may, due to their characteristics, benefit from some tax deductions. The property D.I.A. is available at our office according to the decree 218/2005 of 11th of October that regulates the information regulation for the consumer in the purchasing-selling of property in Andalusia.
Mortgage Calculator
* The interest rate shown above is the current Euribor rate. Banks may offer higher interest rates than this
Local Amenities
Related Pages
Similar Recently Sold Properties
Who We Are
We are an Irish owned company and trading since 2005. We are CIF registered in Spain (Number B04833737) & inscribed in the "Registro Mercantile de Almeria", AIPP regulated and CIPS - Certified International Property Specialist, we are also a member of the National Association of REALTORS® with NRDS ID: 061237049.
We offer more than just selling property. The company was formed as a combined venture between Stephen Howlett and Victoria Venturini. We have three children together (Two born in Almeria). This has provided us with experiencing many different aspects from local integration to schooling since our permanent move from Dublin, Ireland to Mojacar, Costa Almeria, Spain in 2003.
We found that our life experience was just as important as our professional. Community and lifestyle are important, so as parents, we ensure to be involved in the events and sponsor / promote many sports and youth events encouraging personal development.
At the VIP Almeria office communication is easy for us. We work with major national and international platforms to ensure marketing reach for our clients. Getting here is easy and we keep our website up to date with advice on how to get here from various airports. We do enjoy promoting our activity on social media such as our VIP Almeria Facebook page.
Our Buyers and Sellers are informed clients. Choosing a legal is equally as important as choosing the right agent, therefore we ask that when researching property options that you apply the same attention to an independent legal abogado. The Spanish word for a Lawyer is 'Abogado' and is the equivalent to a Solicitor or a Barrister in the UK or Ireland or Attorney in the United States.
We are here to present sound, straight talking advice as we are aware how daunting when purchasing overseas property, We are known as a very pro-active and progressive agency who works for the client's benefit. International buyers make up 23.4% of the property market and the population of Mojácar as an example has grown by 2,000 (41%) since 2000.
V.I.P Almeria can offer you all types of properties ranging from new build to resale opportunities. We also hold collaborations with developers and banks to offer key ready products at vastly reduced prices.
We are a key company to this area for introduction due to our multiple property and area exhibitions throughout Europe. Our client portfolio varies between Northern European, International and Spanish. We want people to enjoy this fantastic unspoiled natural area and have assisted so many integrating to the region which has a strong cultural identity.
VIP Almeria have been awarded many titles such as 2018’s ‘Leading Real Estate Adviser, Almeria, Spain’, No matter how big, successful or renowned a business may be, it goes without saying that, away from its own pool of talent and expertise, there will always be a network of trusted advisers behind the scenes helping to inform, guide and shape the way in which it operates. This is in addition to the awards, 2017 and in 2016 when we were given the title, Real Estate Firm of the Year, this award was set up to recognise the firms which are among the best and brightest when it comes to real estate, able to flourish in this dynamic sector.
Nominated and Winner of Best Broker, Costa Almeria, Steven Howlett was named as the Almeria Area expert by A Place in the Sun. He has also been involved in over a dozen successful TV shows which continue to this day. VIP Almeria have our own profile Section on "A Place in The Sun" which showcases our property listings, adding this to all major property portals including Rightmove Overseas to name a few options on where to see our listings advertised.
Real estate can be very intimidating to people are not familiar with its complexities hence why as an agent, we have the tools and resources to shortlist options that match the criteria. We know this market and how to deliver the finished article. Buying new or older house – calculate the extra works!
Our mentality and philosophy for selling has always been the same: DO NOT PUSH. When we are with a buyer, we always let the buyer steer the ship and make the final decision. We just provide the path to get there. As an Area expert, we have the tools and resources with the life experience to assist most questions and queries during the appointment. We feel that minute you start pushing as an agent, the buyer’s natural psychological defences will go up, and they start to think that you might just be trying to make a sale. So how can clients tell that they are working with an agent who has their best interest at heart?
Look at our testimonials, these are from real people and uploaded in their own words. You can see how area focused we are to help match the criteria requested, we present options however if it is not on our portfolio, we will point you in the right direction to make an informed decision.
This year we added so many new listings to our list of captivating locations. Creating unique memories all along the coastline from Mojacar to San Juan. We have created zonal area markers between Mojacar to San Juan with every beach having its own page highlighting recommendations and properties in that part of the beach.
We will continue to promote Costa Almeria and assist buyers with help to have their lifestyle and criteria matched. Buyers are treated to “Behind-the-Scenes” cover points of interest like local amenities, things to do that suit your lifestyle and area matching. Life is not just the Beach!!
Remember it is not just the house but the location. We are the only agent in this area that will protect your freehold purchase with a 20-year title deed insurance as a gift. We offer real support and aftercare for our valued clients.
Our Sellers receive a breakdown of visits, feedback and fees payable should they consider an offer to reserve so they understand the net amounts plus comparisons of sale agreed in their neighbourhood. We also aid with all certification to be degree218 compliant.
As everyone is different in their needs and criteria; If the property you want is not already on our books, VIP Almeria are specialists in sourcing property investments to suit every need via our excellent and diligent collaborators. We use only like-minded agents with the same work ethic and who are regulated. We offer you what you want, not just what we have. This service costs you nothing extra. If you wish to consider us as a lead agent (Buyer's agent) we will be delighted to present all the options the area has, including area tours as location is so important.
Of all the services, we provide to home-buyers, one of the most essential is helping them seek out the best options available to them. Many people feel comfortable knowing that we put ourselves in their shoes and will offer insight of advantages or disadvantages in a particular area. It is important to have an entry and exit plan unless it is your forever home. We have developed some solid contacts in this area over the years, so before you commit yourself, please feel free to contact us and experience it for yourselves.
When you decide it’s the right time for you to make a move or step forward, we would love to hear from you. Thank you for taking the time to look up our details and considering VIP Almeria as your agent.


